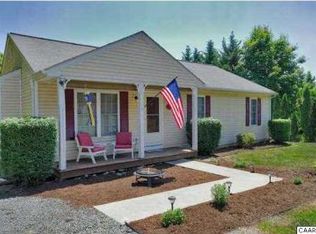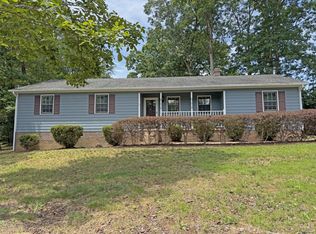Closed
$335,000
591 Preddy Creek Rd, Barboursville, VA 22923
3beds
1,200sqft
Single Family Residence
Built in 1988
0.65 Acres Lot
$266,000 Zestimate®
$279/sqft
$2,378 Estimated rent
Home value
$266,000
Estimated sales range
Not available
$2,378/mo
Zestimate® history
Loading...
Owner options
Explore your selling options
What's special
Welcome to 591 Preddy Creek Rd.! This charming 3 bedroom/2 full bathroom offers you updated appliances (refrigerator and stove 2025), refinished hardwood flooring in the main living room and dining room, new flooring in the kitchen as well as updated countertops, and new flooring in both bathrooms. Your wood stove in the living room is the center piece of the space! Whether you enjoy landscaping/gardening or unwinding after a long day, your backyard can be your sanctuary and includes a nice sized deck! Spacious lot and conveniently located near 29 North/South, Hollymead, NGIC and much more! Come see for yourself why you should call 591 Preddy Creek Rd. home!
Zillow last checked: 8 hours ago
Listing updated: April 30, 2025 at 01:27pm
Listed by:
ERICA GENTILE-HUSSAR 434-249-5828,
AVENUE REALTY, LLC
Bought with:
NONMLSAGENT NONMLSAGENT
NONMLSOFFICE
Source: CAAR,MLS#: 660840 Originating MLS: Charlottesville Area Association of Realtors
Originating MLS: Charlottesville Area Association of Realtors
Facts & features
Interior
Bedrooms & bathrooms
- Bedrooms: 3
- Bathrooms: 2
- Full bathrooms: 2
- Main level bathrooms: 2
- Main level bedrooms: 3
Primary bedroom
- Level: First
Bedroom
- Level: First
Primary bathroom
- Level: First
Bathroom
- Level: First
Dining room
- Level: First
Foyer
- Level: First
Kitchen
- Level: First
Living room
- Level: First
Heating
- Heat Pump
Cooling
- Central Air
Appliances
- Included: Dishwasher, Electric Range, Refrigerator
- Laundry: Washer Hookup, Dryer Hookup
Features
- Primary Downstairs, Entrance Foyer
- Flooring: Carpet, Hardwood, Vinyl
- Has basement: No
- Has fireplace: Yes
- Fireplace features: Wood Burning Stove
Interior area
- Total structure area: 1,525
- Total interior livable area: 1,200 sqft
- Finished area above ground: 1,200
- Finished area below ground: 0
Property
Parking
- Total spaces: 1
- Parking features: Attached, Electricity, Garage Faces Front, Garage
- Attached garage spaces: 1
Features
- Levels: One
- Stories: 1
- Patio & porch: Deck, Front Porch, Porch
- Pool features: None
Lot
- Size: 0.65 Acres
- Features: Level, Wooded
Details
- Parcel number: 66 17 2
- Zoning description: R-1 Residential (Single Family)
Construction
Type & style
- Home type: SingleFamily
- Architectural style: Ranch
- Property subtype: Single Family Residence
Materials
- Stick Built, Wood Siding
- Foundation: Block
- Roof: Composition,Shingle
Condition
- New construction: No
- Year built: 1988
Utilities & green energy
- Sewer: Conventional Sewer
- Water: Public
- Utilities for property: Cable Available, High Speed Internet Available, Satellite Internet Available
Community & neighborhood
Location
- Region: Barboursville
- Subdivision: NONE
Price history
| Date | Event | Price |
|---|---|---|
| 4/30/2025 | Sold | $335,000$279/sqft |
Source: | ||
| 3/30/2025 | Pending sale | $335,000$279/sqft |
Source: | ||
| 3/13/2025 | Price change | $335,000-4.3%$279/sqft |
Source: | ||
| 2/13/2025 | Listed for sale | $350,000$292/sqft |
Source: | ||
Public tax history
| Year | Property taxes | Tax assessment |
|---|---|---|
| 2025 | $1,925 +3.4% | $279,000 +6.4% |
| 2024 | $1,862 +116.1% | $262,200 |
| 2023 | $861 -51% | $262,200 +22.4% |
Find assessor info on the county website
Neighborhood: 22923
Nearby schools
GreatSchools rating
- 6/10Ruckersville Elementary SchoolGrades: K-5Distance: 3 mi
- 4/10William Monroe Middle SchoolGrades: 6-8Distance: 7.4 mi
- 7/10William Monroe High SchoolGrades: 9-12Distance: 7.3 mi
Schools provided by the listing agent
- Elementary: Ruckersville
- Middle: William Monroe
- High: William Monroe
Source: CAAR. This data may not be complete. We recommend contacting the local school district to confirm school assignments for this home.
Get a cash offer in 3 minutes
Find out how much your home could sell for in as little as 3 minutes with a no-obligation cash offer.
Estimated market value$266,000
Get a cash offer in 3 minutes
Find out how much your home could sell for in as little as 3 minutes with a no-obligation cash offer.
Estimated market value
$266,000

