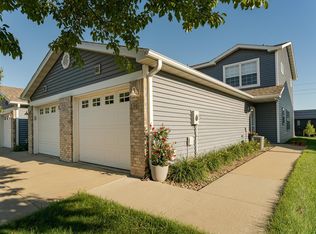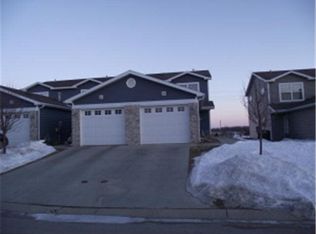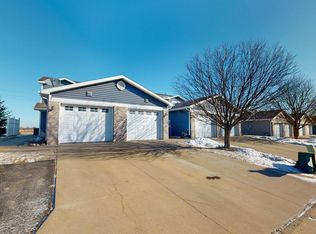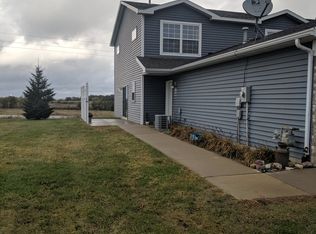The perfect fit. With no driveway to shovel, you can live your mornings carefree while you stay warm and toasty, enjoying your morning coffee. With an attached garage, your car doesn't have to be outside either! This immaculate stylish home with natural tones will compliment all of your artistic accents.The bright & spacious kitchen features a center island that makes for a great work space and snack bar. For summertime social or restful solitude, the private patio will make you feel like you're out in the country. The main level has a convenient half bath for guests, and there is a full bath upstairs. The bedrooms are large and bright with ample closet space, in fact, the master bedroom has a walk-in closet, & the 2nd bedroom has two! This town home development is nestled away from the hustle and bustle of busy streets yet still close to clinics and shopping. Pets are allowed, some restrictions. A fabulous find!
This property is off market, which means it's not currently listed for sale or rent on Zillow. This may be different from what's available on other websites or public sources.



