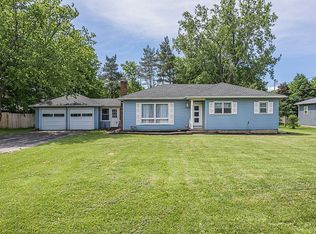SPACIOUS Living is found in this 3Bd, 2Ba Split Level w/ 3 Living Spaces! Features updated Kitchen w breakfast bar peninsula, Dining area w/ sliding glass dr to deck & Living Rm w/ wood feature wall & large windows for lots of extra light! All 3 roomy bdrms have hrdwd flrs & large closets! Lower Level features HUGE (approx 500 sqft not incl in Sqft.) Addtl living space/rec room w/cathedral ceiling, wood stove & sliding glass door to back yard -tons of space & natural light! Family Rm w/newer plush carpeting & FULL bath w/ charming pocket door. Basement area features tons of storage options! Newer Furnace & Roof! Extremely Private Lg Yard w/ deck & patio space - features mature trees & bushes for quiet solitude! 3 car garage gives lots of options for storage or workshop space!
This property is off market, which means it's not currently listed for sale or rent on Zillow. This may be different from what's available on other websites or public sources.
