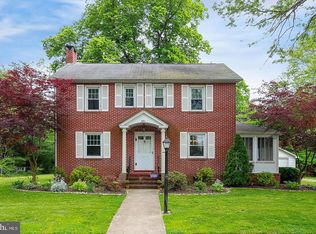Looking for your dream home? Take a look at this colonial home in Carneys Point, boasting upgrades on every floor & a wonderful backyard space. This home has had several upgrades including a bathroom and kitchen remodel, a customized closet room and a redone porch space. Just a few of the remodel upgrades include a modernized shower in the bathroom, new tile work, newly installed radiator vent covers and upgraded custom cabinets and granite in the kitchen. Need more closet space? This home has a closet room that will please any shoe lover. In addition to the closet room, the master bedroom features a walk in closet to fit all of your belongings! If you are one for fresh air, envision yourself relaxing on the porch, having easy access to the hot tub in the backyard oasis. The backyard allows for plenty of room to entertain, garden or play with your pets! The home already has an installed electric fence for your furry friends. It additionally boasts a driveway space (parking for 2), a detached garage and shed space for your storage needs.Quick access to 295, NJ Turnpike, Delaware (Tax-Free shopping!) and Philadelphia make it the ideal location for any buyer. This home will not last long, so come take a look!
This property is off market, which means it's not currently listed for sale or rent on Zillow. This may be different from what's available on other websites or public sources.
