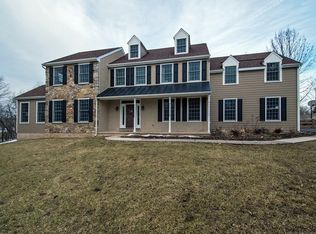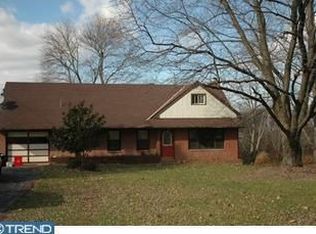Welcome to 591 Old State Road. This 4 bedroom, 2.5 bath Upper Providence colonial is situated on 1.60 acres overlooking a small stream. The mechanics of this home are top notch, featuring a geothermal HVAC and solar hot water system. This energy efficient heating and air conditioning was installed in 2005. The roof was replaced and solar panels were added in 2011 for the solar hot water. The average monthly electric bill is approximately $250, which is pretty impressive for over 2,582 SF of living space! The majority of the first floor has hardwood flooring. There is 16' x 14' sun room with ceramic tile floor that leads out to a deck overlooking the rear and side yards. The oak kitchen is appointed with newer stainless steel appliances. There is a fireplace located in the large family room and a slider to the rear deck. In the basement you will find two finished areas, one with a pellet stove, and the rest of the basement is perfect for storage. The square footage listed does not include the finished basement or the sun room. There is also an over-sized two car garage with electric opener. Without a doubt, this home is in need of cosmetics and updating and is priced accordingly. If you are looking to invest some sweat equity in the Spring-Ford Area School District, you won't want to miss this one. Property will be sold as-is, however inspections are welcome. The correct lot size is 1.60 acres, size shown in public records is not accurate.
This property is off market, which means it's not currently listed for sale or rent on Zillow. This may be different from what's available on other websites or public sources.

