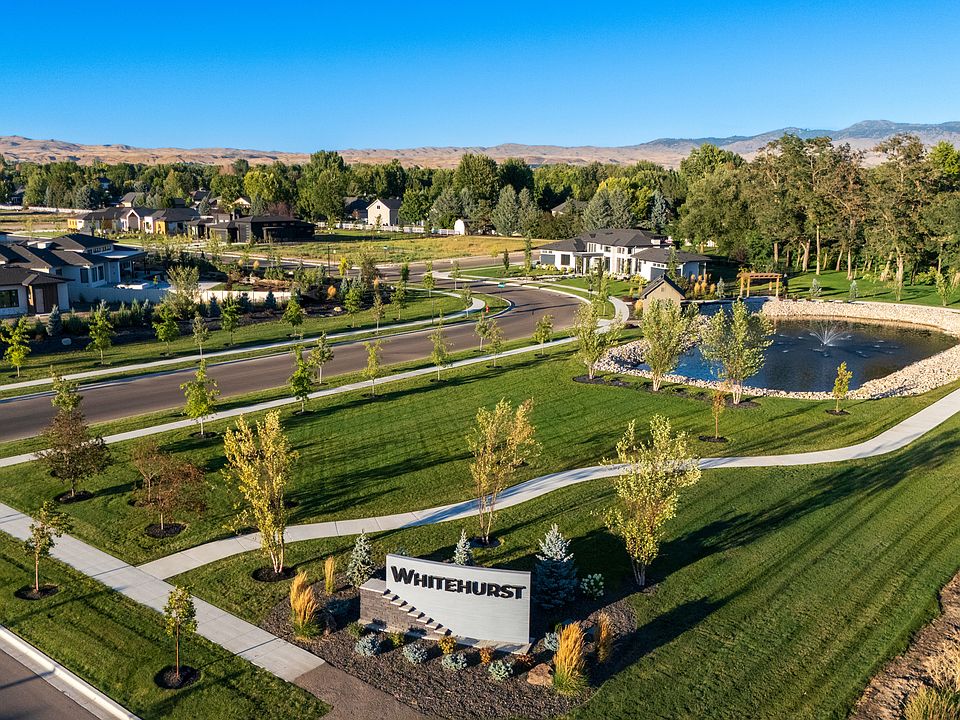3/31/26 Completion! Exquisite single-level residence in Whitehurst Neighborhood offers the perfect blend of modern luxury and serene suburban living. Situated on nearly a third of an acre in a peaceful cul-de-sac, this home provides ample space for outdoor enjoyment while maintaining tranquility. Step inside this 2,428 square foot haven, where an open-concept layout seamlessly connects the spacious living, dining, and kitchen areas—ideal for entertaining or everyday family life. The gourmet kitchen boasts top-of-the-line appliances, sleek quartz countertops, and a generous pantry, all complemented by elegant hardwood floors that flow throughout the main living spaces. The primary suite is a private retreat, complete with his-and-hers closets and a luxurious bath. Two additional bedrooms share a well-appointed bath, while a dedicated office provides the perfect spot for remote work or a quiet study. Practical features like a mudroom, utility area, and mechanical room add convenience without compromising on aesthetics. The home's modern front elevation with stone accents and a welcoming porch sets a sophisticated tone. The oversized 995 square foot garage offers side-entry access and plenty of room for vehicles, storage, or a workshop. Relax on the expansive 279 square foot covered patio, perfect for al fresco dining or enjoying Idaho's evenings. Built by Zach Evans Construction.
Active
$1,136,353
591 N Pembina Pl, Eagle, ID 83616
3beds
3baths
2,428sqft
Single Family Residence
Built in 2026
0.31 Acres Lot
$1,126,500 Zestimate®
$468/sqft
$79/mo HOA
What's special
Open-concept layoutSleek quartz countertopsWelcoming porchDedicated officePeaceful cul-de-sacMechanical roomGourmet kitchen
- 49 days |
- 326 |
- 11 |
Zillow last checked: 8 hours ago
Listing updated: November 11, 2025 at 12:25pm
Listed by:
Luke Evans 208-869-1548,
Better Homes & Gardens 43North
Source: IMLS,MLS#: 98962656
Travel times
Schedule tour
Facts & features
Interior
Bedrooms & bathrooms
- Bedrooms: 3
- Bathrooms: 3
- Main level bathrooms: 2
- Main level bedrooms: 3
Primary bedroom
- Level: Main
Bedroom 2
- Level: Main
Bedroom 3
- Level: Main
Office
- Level: Main
Heating
- Forced Air, Natural Gas
Cooling
- Central Air
Appliances
- Included: Gas Water Heater, Dishwasher, Disposal, Double Oven, Microwave, Oven/Range Built-In, Refrigerator
Features
- Bath-Master, Bed-Master Main Level, Split Bedroom, Den/Office, Great Room, Double Vanity, Walk-In Closet(s), Breakfast Bar, Pantry, Kitchen Island, Quartz Counters, Number of Baths Main Level: 2
- Flooring: Tile, Carpet, Engineered Wood Floors
- Has basement: No
- Number of fireplaces: 1
- Fireplace features: One, Gas
Interior area
- Total structure area: 2,428
- Total interior livable area: 2,428 sqft
- Finished area above ground: 2,428
Property
Parking
- Total spaces: 3
- Parking features: Attached, Electric Vehicle Charging Station(s), Driveway
- Attached garage spaces: 3
- Has uncovered spaces: Yes
Features
- Levels: One
- Patio & porch: Covered Patio/Deck
- Fencing: Full,Vinyl
Lot
- Size: 0.31 Acres
- Features: 10000 SF - .49 AC, Sidewalks, Auto Sprinkler System, Drip Sprinkler System, Full Sprinkler System, Pressurized Irrigation Sprinkler System
Details
- Parcel number: R9374250580
Construction
Type & style
- Home type: SingleFamily
- Property subtype: Single Family Residence
Materials
- Frame, Masonry, Stucco
- Foundation: Crawl Space
- Roof: Composition
Condition
- New Construction
- New construction: Yes
- Year built: 2026
Details
- Builder name: Zach Evans Construction
Utilities & green energy
- Water: Public
- Utilities for property: Sewer Connected, Cable Connected, Broadband Internet
Green energy
- Green verification: HERS Index Score
Community & HOA
Community
- Subdivision: Whitehurst
HOA
- Has HOA: Yes
- HOA fee: $950 annually
Location
- Region: Eagle
Financial & listing details
- Price per square foot: $468/sqft
- Tax assessed value: $240,600
- Annual tax amount: $1,069
- Date on market: 9/24/2025
- Listing terms: Cash,Conventional,FHA,VA Loan
- Ownership: Fee Simple
About the community
PlaygroundParkViews
Experience luxury living in Eagle, Idaho's newest new construction home community - Whitehurst. Our homes are meticulously designed and crafted with top-of-the-line materials, ensuring the highest level of comfort and elegance by local builder, Zach Evans Construction. With a range of spacious floor plans and high-end designs, Whitehurst is the perfect place to call home for those who demand the very best.
Source: Zach Evans Construction

