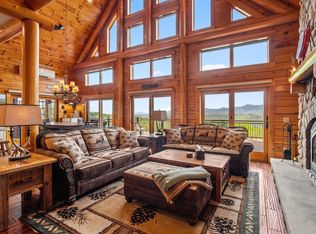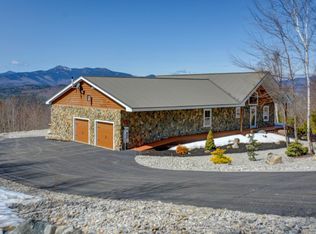SPECTACULAR VIEWS, PRIVACY AND LAND! Surround yourself with panoramic breathtaking mountain views from this rare slice of Heaven on Earth. Expansive deck offers a 2nd story perch to admire everchanging views. A 3-sided glass sunporch gives you a delightful spot to immerse yourself in nature to watch wildlife visitors throughout the seasons. Set on 20 private acres, this rare hilltop delight is well built and designed with openness and the use of natural light. Quality construction is enhanced by details such as hardwood and tiled floors, natural wood trim, center stone hearth and stone bathroom floors. Cathedral ceilings and extensive windows in great room open to kitchen and dining areas and provide spaciousness along with impressive functionality. Kitchen upgrades included gorgeous granite counters and stainless-steel appliances to compliment meals and entertaining. This 3-bedroom log sided ranch was recently upgraded to include a beautifully finished walkout lower level, bay windows and Mt Views. Enhanced with tiled floors, a 2nd full kitchen, living room, den, bathroom and office. Laundry and extra storage room allows much versatility of space for your lifestyle options: primary or vacation, space for in-laws, guests, home business or other. Convenient to Rt 16 for commuting and close to amenities both north and south, Madison includes access to town sandy beaches on beautiful Silver Lake and located equidistant to Mt Washington Valley and the Lakes Region of NH.
This property is off market, which means it's not currently listed for sale or rent on Zillow. This may be different from what's available on other websites or public sources.


