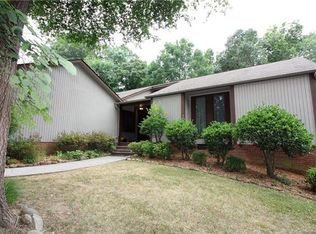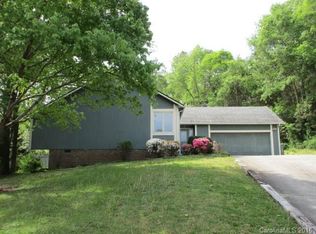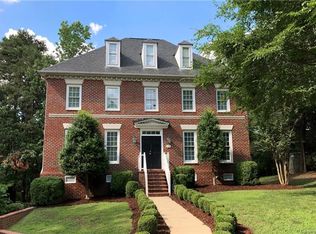Remarkable home located in a cul-de-sac only minutes from Beverly Hills Park, offers charm, large windows allowing natural light, cathedral ceilings, refinished hardwood floors and lots of room! This 3 bedroom, 3 bathroom also includes a study tucked into the corner of the home, a fully finished basement which is perfect for a play room with an adjacent bathroom, brand NEW tile in master bathroom, brand NEW flooring in the basement, NEW stainless steel appliances, NEW HVAC in 2016, & NEW privacy fence in 2017. The back deck is overlooks the wooded lot allowing peaceful evenings while being close to restaurants, downtown Concord and the park- it's the best of both worlds! Come and see this home today!
This property is off market, which means it's not currently listed for sale or rent on Zillow. This may be different from what's available on other websites or public sources.


