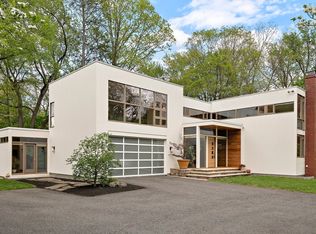Much admired in town gem! Just a short walk from Concord center, this enchanting home delivers on every level. Thoughtful additions & renovations seamlessly blend the old with the new,creating a warm, relaxed atmosphere throughout every floor.The present owners have been incredible stewards to this special home and have renovated the property in a manner that incorporates a welcome open concept for modern living while accentuating the original charm and character of the 1920's era. Significant expansion across the back of the home now offers a newer kitchen & breakfast nook mudroom extension and lovely master retreat on the 2nd floor,w/ vaulted ceiling, built-ins & fp .Large windowed walls heighten the ambiance and take full advantage of the tranquil, private yard. A gracious deck is conveniently located off the kitchen making morning coffee or dining al fresco a breeze. Equally pleasing both inside and out, this one is not to be missed! Walk to shops,restaurants,library parks & train
This property is off market, which means it's not currently listed for sale or rent on Zillow. This may be different from what's available on other websites or public sources.
