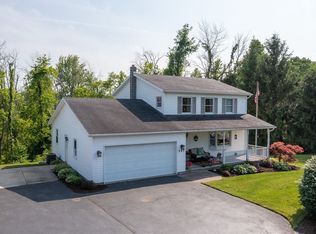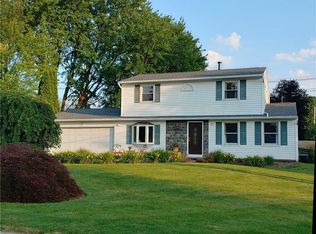Closed
$285,000
591 Macedon Center Rd, Fairport, NY 14450
3beds
1,230sqft
Single Family Residence
Built in 2001
0.48 Acres Lot
$337,400 Zestimate®
$232/sqft
$2,498 Estimated rent
Home value
$337,400
$321,000 - $354,000
$2,498/mo
Zestimate® history
Loading...
Owner options
Explore your selling options
What's special
Welcome to this Beautiful Perinton 3 Bedroom, 2 Bath Ranch with Low Fairport Electric! Minutes to the Village of Fairport!*Open Kitchen, Dining, & Great Room Area with Sliding Doors on to a Southern Facing Deck with View into Woods!* Kitchen has Breakfast Bar and Pantry!*Currently, One Bedroom is set up as an office!*First Floor Laundry with Main Bedroom with Full Bathroom & Walk in Closet!*Roof(2015)* LARGE 2.5 Car Garage with Accessibility Ramp*Open High Ceiling Basement!*Close to Shopping & Restaurants!*Great Location!*Delayed Negotiations: Thursday 6/1, 4pm offers Due* Delayed Showings Starting Friday 5/26 at NOON* OPEN HOUSE: Wednesday 5/31 at 3pm to 6pm.
Zillow last checked: 8 hours ago
Listing updated: August 10, 2023 at 09:56am
Listed by:
Robert J. Ruhland 585-341-8690,
Keller Williams Realty Greater Rochester
Bought with:
John Bruno, 10401329620
Tru Agent Real Estate
Source: NYSAMLSs,MLS#: R1473724 Originating MLS: Rochester
Originating MLS: Rochester
Facts & features
Interior
Bedrooms & bathrooms
- Bedrooms: 3
- Bathrooms: 2
- Full bathrooms: 2
- Main level bathrooms: 2
- Main level bedrooms: 3
Heating
- Gas, Electric, Forced Air
Cooling
- Central Air
Appliances
- Included: Appliances Negotiable, Dryer, Dishwasher, Electric Oven, Electric Range, Electric Water Heater, Free-Standing Range, Disposal, Microwave, Oven, Refrigerator, Washer
- Laundry: Main Level
Features
- Breakfast Bar, Cathedral Ceiling(s), Dining Area, Entrance Foyer, Great Room, Kitchen/Family Room Combo, Pantry, Sliding Glass Door(s), Solid Surface Counters, Bedroom on Main Level, Main Level Primary, Primary Suite
- Flooring: Carpet, Laminate, Varies
- Doors: Sliding Doors
- Windows: Thermal Windows
- Basement: Full,Walk-Out Access
- Has fireplace: No
Interior area
- Total structure area: 1,230
- Total interior livable area: 1,230 sqft
Property
Parking
- Total spaces: 2.5
- Parking features: Attached, Electricity, Garage, Driveway, Garage Door Opener
- Attached garage spaces: 2.5
Accessibility
- Accessibility features: Accessible Bedroom, No Stairs, Accessible Approach with Ramp, Accessible Doors
Features
- Levels: One
- Stories: 1
- Patio & porch: Deck, Open, Porch
- Exterior features: Blacktop Driveway, Deck
Lot
- Size: 0.48 Acres
- Dimensions: 127 x 162
- Features: Residential Lot
Details
- Parcel number: 2644891532000001034000
- Special conditions: Standard
Construction
Type & style
- Home type: SingleFamily
- Architectural style: Ranch
- Property subtype: Single Family Residence
Materials
- Vinyl Siding, Copper Plumbing
- Foundation: Block
- Roof: Asphalt
Condition
- Resale
- Year built: 2001
Utilities & green energy
- Electric: Circuit Breakers
- Sewer: Connected
- Water: Connected, Public
- Utilities for property: Cable Available, Sewer Connected, Water Connected
Community & neighborhood
Location
- Region: Fairport
- Subdivision: Ferrini
Other
Other facts
- Listing terms: Cash,Conventional,FHA,VA Loan
Price history
| Date | Event | Price |
|---|---|---|
| 7/31/2023 | Sold | $285,000-5%$232/sqft |
Source: | ||
| 6/15/2023 | Pending sale | $299,900$244/sqft |
Source: | ||
| 6/13/2023 | Contingent | $299,900$244/sqft |
Source: | ||
| 5/26/2023 | Listed for sale | $299,900+121.5%$244/sqft |
Source: | ||
| 6/11/2001 | Sold | $135,410+544.8%$110/sqft |
Source: Public Record Report a problem | ||
Public tax history
| Year | Property taxes | Tax assessment |
|---|---|---|
| 2024 | -- | $168,000 |
| 2023 | -- | $168,000 |
| 2022 | -- | $168,000 |
Find assessor info on the county website
Neighborhood: 14450
Nearby schools
GreatSchools rating
- NADudley SchoolGrades: K-2Distance: 0.6 mi
- 7/10Johanna Perrin Middle SchoolGrades: 6-8Distance: 1.7 mi
- 9/10Fairport Senior High SchoolGrades: 10-12Distance: 0.9 mi
Schools provided by the listing agent
- Elementary: Northside
- Middle: Johanna Perrin Middle
- High: Fairport Senior High
- District: Fairport
Source: NYSAMLSs. This data may not be complete. We recommend contacting the local school district to confirm school assignments for this home.

