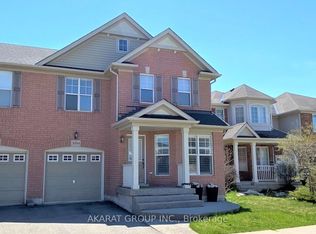Welcome to the Bungo Loft Your Chic Retreat in Aldershot! Tucked away at the quiet end of a charming court in Burlington's sought-after Aldershot neighborhood, this stunning bungaloft is your gateway to relaxation, adventure, and serious style. Surrounded by towering trees and lush greenery, this home feels like a private cottage retreat right in the city a true hidden gem! Step inside and you'll discover an airy, open-concept layout with a chefs dream kitchen think 48 KitchenAid commercial-style range, six burners, dual oven, and griddle, all wrapped around a massive island where you can sip wine, share laughs, or prep a gourmet meal. Expansive windows and skylights flood the dining area with natural light and showcase jaw-dropping views of the treed backyard. With three-plus-one bedrooms and three full bathrooms, this home easily welcomes families, friends, or work crews in need of space and comfort. The main-floor primary suite makes life extra convenient, while the accessibility-friendly design ensures everyone feels at home. Outside, unwind on the large deck or covered porch perfect for morning coffee, evening cocktails, or simply soaking in the peaceful, cottage-like vibe. When you're ready to explore, you're just: One block from Burlington Golf & Country Club perfect for hitting the greens or enjoying a meal with a view. Minutes to Spencer Smith Park and the scenic Burlington waterfront ideal for lakeside strolls, picnics, or festivals. Close to downtown Burlington's trendy dining scene check out Bavette for elevated eats, The Pearl for cocktails and oysters, or wander into cozy cafes and craft breweries nearby. Whether you're after tranquility or adventure, this location has it all and after a day of exploring, you'll love coming home to the Bungo Lofts perfect blend of luxury and serenity.
IDX information is provided exclusively for consumers' personal, non-commercial use, that it may not be used for any purpose other than to identify prospective properties consumers may be interested in purchasing, and that data is deemed reliable but is not guaranteed accurate by the MLS .
House for rent
C$6,000/mo
591 Leonard Ct, Burlington, ON L7T 2P4
4beds
Price may not include required fees and charges.
Singlefamily
Available now
-- Pets
Central air
Ensuite laundry
Attached garage parking
Natural gas, forced air, fireplace
What's special
- 33 days
- on Zillow |
- -- |
- -- |
Travel times
Start saving for your dream home
Consider a first time home buyer savings account designed to grow your down payment with up to a 6% match & 4.15% APY.
Facts & features
Interior
Bedrooms & bathrooms
- Bedrooms: 4
- Bathrooms: 3
- Full bathrooms: 3
Heating
- Natural Gas, Forced Air, Fireplace
Cooling
- Central Air
Appliances
- Included: Disposal, Refrigerator
- Laundry: Ensuite
Features
- ERV/HRV, Primary Bedroom - Main Floor, Separate Hydro Meter
- Has fireplace: Yes
Property
Parking
- Parking features: Attached
- Has attached garage: Yes
- Details: Contact manager
Features
- Exterior features: Contact manager
Construction
Type & style
- Home type: SingleFamily
- Property subtype: SingleFamily
Utilities & green energy
- Utilities for property: Water
Community & HOA
Location
- Region: Burlington
Financial & listing details
- Lease term: Contact For Details
Price history
Price history is unavailable.
![[object Object]](https://photos.zillowstatic.com/fp/58e127eab6c4bd9c1a7096bf573ce72e-p_i.jpg)
