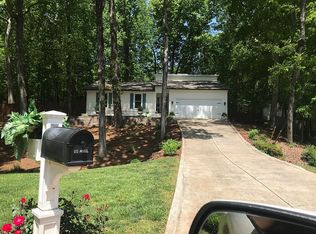Closed
$679,000
591 John Tate Rd NW, Acworth, GA 30102
5beds
4,100sqft
Single Family Residence
Built in 1996
3.1 Acres Lot
$716,400 Zestimate®
$166/sqft
$3,592 Estimated rent
Home value
$716,400
$681,000 - $759,000
$3,592/mo
Zestimate® history
Loading...
Owner options
Explore your selling options
What's special
Nestled amidst a serene, tree-lined driveway, this charming All Brick ranch home sits on 3.1 Acres in a tranquil neighborhood off Bell's Ferry Rd, just a stone's throw from Downtown Woodstock and conveniently close to KSU. Boasting 3 bedrooms and 2 full bathrooms on the spacious main level, including a master suite with its own ensuite bathroom and large walk in closet, this home provides ample living space. The main level also features a generously-sized family room, a music area, and a dining room. A convenient laundry room is located off the kitchen. The terrace level offers an additional 2 bedrooms and 2 bathrooms, along with a full kitchen complete with an island that opens to a sizable living and dining area. A separate private entrance off the driveway makes this area perfect for a mother-in-law suite or income-generating rental space. There's a 2-car garage on the main level for added convenience. Outside, you'll find a professionally landscaped and irrigated backyard, securely fenced in. A large deck accessible from the main level kitchen and a separate Flagstone patio provide outdoor relaxation and entertainment spaces. An extra bonus is the converted single-car garage on the lower level, now a dance studio, which could easily serve as a gym, office, or versatile storage area. Recent updates include fresh paint, a newer roof, and HVAC systems. This unique property combines comfort, convenience, and versatility, making it a one-of-a-kind find!
Zillow last checked: 8 hours ago
Listing updated: January 12, 2024 at 08:06am
Listed by:
Alex R Lowe 404-904-4651,
Harry Norman Realtors
Bought with:
Alex R Lowe, 373488
Harry Norman Realtors
Source: GAMLS,MLS#: 10207144
Facts & features
Interior
Bedrooms & bathrooms
- Bedrooms: 5
- Bathrooms: 4
- Full bathrooms: 4
- Main level bathrooms: 2
- Main level bedrooms: 3
Dining room
- Features: Seats 12+
Kitchen
- Features: Breakfast Area, Breakfast Room, Second Kitchen, Solid Surface Counters, Walk-in Pantry
Heating
- Central, Common, Forced Air, Natural Gas
Cooling
- Central Air, Electric
Appliances
- Included: Dishwasher, Gas Water Heater, Oven/Range (Combo), Stainless Steel Appliance(s)
- Laundry: In Kitchen, Other
Features
- Double Vanity, High Ceilings, In-Law Floorplan, Master On Main Level, Roommate Plan, Soaking Tub, Tile Bath, Tray Ceiling(s), Vaulted Ceiling(s), Walk-In Closet(s)
- Flooring: Tile
- Basement: Bath Finished,Daylight,Exterior Entry,Finished,Full
- Has fireplace: No
- Common walls with other units/homes: No Common Walls
Interior area
- Total structure area: 4,100
- Total interior livable area: 4,100 sqft
- Finished area above ground: 2,200
- Finished area below ground: 1,900
Property
Parking
- Parking features: Attached, Garage, Garage Door Opener, Guest, Kitchen Level, Side/Rear Entrance
- Has attached garage: Yes
Features
- Levels: Two
- Stories: 2
- Patio & porch: Deck, Patio
- Exterior features: Sprinkler System
- Fencing: Back Yard,Fenced
- Body of water: None
Lot
- Size: 3.10 Acres
- Features: City Lot, Level, Private
- Residential vegetation: Cleared, Grassed, Partially Wooded, Wooded
Details
- Parcel number: 16007000010
Construction
Type & style
- Home type: SingleFamily
- Architectural style: Brick/Frame,Brick 4 Side,Ranch
- Property subtype: Single Family Residence
Materials
- Brick
- Foundation: Block, Slab
- Roof: Composition
Condition
- Resale
- New construction: No
- Year built: 1996
Utilities & green energy
- Electric: 220 Volts
- Sewer: Septic Tank
- Water: Public
- Utilities for property: Cable Available, Electricity Available, High Speed Internet, Natural Gas Available, Phone Available, Water Available
Community & neighborhood
Security
- Security features: Open Access
Community
- Community features: None
Location
- Region: Acworth
- Subdivision: None
HOA & financial
HOA
- Has HOA: No
- Services included: None
Other
Other facts
- Listing agreement: Exclusive Right To Sell
- Listing terms: Cash,Conventional,VA Loan
Price history
| Date | Event | Price |
|---|---|---|
| 1/12/2024 | Sold | $679,000$166/sqft |
Source: | ||
| 12/12/2023 | Pending sale | $679,000$166/sqft |
Source: | ||
| 12/4/2023 | Price change | $679,000-2.6%$166/sqft |
Source: | ||
| 10/2/2023 | Listed for sale | $697,000-3.9%$170/sqft |
Source: | ||
| 9/13/2023 | Listing removed | $725,000$177/sqft |
Source: | ||
Public tax history
| Year | Property taxes | Tax assessment |
|---|---|---|
| 2024 | $1,917 +25% | $257,084 +30% |
| 2023 | $1,534 -10.1% | $197,700 +6.2% |
| 2022 | $1,705 +7.6% | $186,108 +27.7% |
Find assessor info on the county website
Neighborhood: 30102
Nearby schools
GreatSchools rating
- 6/10Chalker Elementary SchoolGrades: PK-5Distance: 1.7 mi
- 6/10Palmer Middle SchoolGrades: 6-8Distance: 1.2 mi
- 8/10Kell High SchoolGrades: 9-12Distance: 3 mi
Schools provided by the listing agent
- Elementary: Chalker
- Middle: Palmer
- High: Kell
Source: GAMLS. This data may not be complete. We recommend contacting the local school district to confirm school assignments for this home.
Get a cash offer in 3 minutes
Find out how much your home could sell for in as little as 3 minutes with a no-obligation cash offer.
Estimated market value$716,400
Get a cash offer in 3 minutes
Find out how much your home could sell for in as little as 3 minutes with a no-obligation cash offer.
Estimated market value
$716,400
