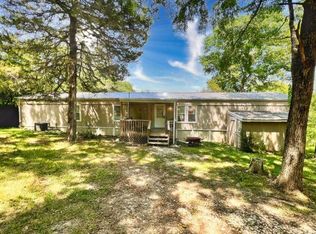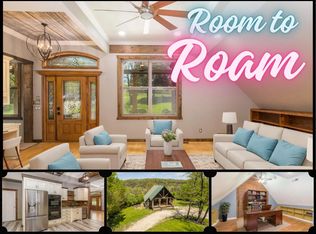Looking for Land ? This 4 bedroom, 2 bath home is located on 10 acres m/l conveniently located in Forsyth ~ but just 15 minutes to Branson shopping & hospital. The home was recently remodeled and features new siding, windows, paint, laminate flooring, carpet in bedrooms, and so much more! Also included on this great property is an approximately 1200 sq ft 2015 metal building with concrete floor , huge over head door (framed for another,) and 100 amp power in place. The manufactured home is on a permanent foundation, handicap accessible, has new gutters, newer front porch and private back deck. This won't last long - schedule your appointment to see this great property today!
This property is off market, which means it's not currently listed for sale or rent on Zillow. This may be different from what's available on other websites or public sources.

