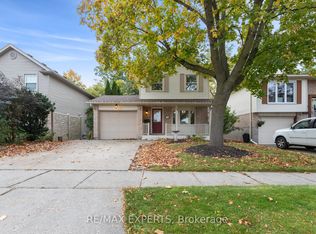Sold for $599,990
C$599,990
591 Hillview Rd, Cambridge, ON N3H 5C3
3beds
1,143sqft
Single Family Residence, Residential
Built in ----
-- sqft lot
$-- Zestimate®
C$525/sqft
C$2,490 Estimated rent
Home value
Not available
Estimated sales range
Not available
$2,490/mo
Loading...
Owner options
Explore your selling options
What's special
Nestled in the charming Preston Heights neighbourhood. This inviting 3-bedroom, 2-bathroom home is ideally situated near schools, Conestoga College, and various amenities, with convenient access to highways. As you step inside, the main floor welcomes you with a foyer, a kitchen, a cozy dining room, and a comfortable living room and a bright sunroom that opens to the deck and a fully fenced backyard, perfect for outdoor gatherings. The garage has been converted into a workshop that can be easily changed back. Upstairs, you’ll find three generously sized bedrooms and a 4-piece bathroom. The basement offers additional living space with a recreational room, a 3-piece bathroom, and a laundry area that has the potential to be converted into a second kitchen or an in-law setup. This home combines comfort, convenience, and potential, making it an excellent choice for families and investors alike.
Zillow last checked: 8 hours ago
Listing updated: August 20, 2025 at 11:55pm
Listed by:
Delon Shamon, Salesperson,
RE/MAX TWIN CITY REALTY INC.
Source: ITSO,MLS®#: 40670111Originating MLS®#: Cornerstone Association of REALTORS®
Facts & features
Interior
Bedrooms & bathrooms
- Bedrooms: 3
- Bathrooms: 2
- Full bathrooms: 2
Bedroom
- Description: Bedroom: 8' x 11'3" (8' x 11.3')
- Level: Second
Bedroom
- Description: Bedroom: 8' x 11'11" (8' x 11.9')
- Level: Second
Other
- Description: Primary: 10'11" x 12'6" (10.9' x 12.5')
- Level: Second
Bathroom
- Description: 4pc Bath: 5'1" x 8'1" (5.1' x 8.1')
- Features: 4-Piece
- Level: Second
Bathroom
- Description: 3pc Bath: 9'1" x 5'4" (9.1' x 5.3')
- Features: 3-Piece
- Level: Basement
Dining room
- Description: Dining: 12'8" x 7'7" (12.6' x 7.5')
- Level: Main
Foyer
- Description: Foyer: 6'7" x 9'6" (6.6' x 9.5')
- Level: Main
Kitchen
- Description: Kitchen: 10'4" x 10'4" (10.4' x 10.3')
- Level: Main
Laundry
- Description: Laundry: 15'6" x 11'6" (15.5' x 11.5')
- Level: Basement
Living room
- Description: Living: 16'3" x 11'7" (16.2' x 11.6')
- Level: Main
Recreation room
- Description: Rec Room: 15'6" x 10'9" (15.5' x 10.8')
- Level: Basement
Sunroom
- Description: Sun Room: 15'6" x 12'1" (15.5' x 12.1')
- Level: Main
Workshop
- Description: Workshop: 10'3" x 20'2" (10.2' x 20.2')
- Level: Main
Heating
- Baseboard, Fireplace-Gas, Other
Cooling
- Wall Unit(s), Other
Appliances
- Included: Dryer, Refrigerator, Stove, Washer
- Laundry: In Basement
Features
- Air Exchanger, Ceiling Fan(s), Other
- Windows: Window Coverings
- Basement: Full,Finished
- Has fireplace: Yes
Interior area
- Total structure area: 1,579
- Total interior livable area: 1,143 sqft
- Finished area above ground: 1,143
- Finished area below ground: 436
Property
Parking
- Total spaces: 2
- Parking features: Asphalt, Private Drive Double Wide
- Uncovered spaces: 2
Features
- Patio & porch: Deck
- Has spa: Yes
- Spa features: Hot Tub
- Fencing: Full
- Frontage type: North
- Frontage length: 40.07
Lot
- Features: Urban, Airport, Highway Access, Hospital, Library, Major Highway, Public Transit, Quiet Area, Rail Access, Regional Mall, Schools, Shopping Nearby, Skiing
Details
- Additional structures: Other
- Parcel number: 226510438
- Zoning: R5
Construction
Type & style
- Home type: SingleFamily
- Architectural style: Two Story
- Property subtype: Single Family Residence, Residential
Materials
- Brick Veneer, Vinyl Siding
- Foundation: Poured Concrete
- Roof: Asphalt Shing
Condition
- 31-50 Years
- New construction: No
Utilities & green energy
- Sewer: Sewer (Municipal)
- Water: Municipal
Community & neighborhood
Location
- Region: Cambridge
Price history
| Date | Event | Price |
|---|---|---|
| 3/31/2025 | Sold | C$599,990C$525/sqft |
Source: ITSO #40670111 Report a problem | ||
Public tax history
Tax history is unavailable.
Neighborhood: Preston Heights
Nearby schools
GreatSchools rating
No schools nearby
We couldn't find any schools near this home.
