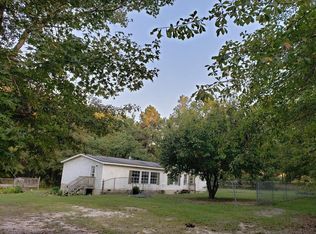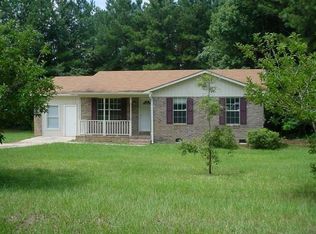Closed
$195,000
591 Henderson Rd, Macon, GA 31217
3beds
1,568sqft
Single Family Residence, Manufactured Home
Built in 1998
2.55 Acres Lot
$194,400 Zestimate®
$124/sqft
$1,286 Estimated rent
Home value
$194,400
Estimated sales range
Not available
$1,286/mo
Zestimate® history
Loading...
Owner options
Explore your selling options
What's special
Country charm, peace & privacy abound in this 2.55 ac retreat. You'll enjoy the serenity and space of this rural setting yet be minutes to downtown Macon, Gray, Milledgeville and Warner Robins. Open floorplan w/ high vaulted ceilings. Updated kitchen w/ granite counters, stainless steel appliances and plenty of natural light. Kitchen has breakfast area w/ access to deck for al fresco dining and grilling. Large master has en-suite bath w/ dual vanities, soaking tub and separate shower. Split floor plan has spacious 2nd & 3rd bdrms. Rear deck overlooks private and partially wooded rear of property. Lots of reasons to make you want to call this home! Come see today!
Zillow last checked: 8 hours ago
Listing updated: March 31, 2025 at 11:15am
Listed by:
Alex Vento 478-808-6665,
Connie R. Ham Middle GA Realty
Bought with:
Lori Jarrett, 365730
Bolst, Inc.
Source: GAMLS,MLS#: 10460939
Facts & features
Interior
Bedrooms & bathrooms
- Bedrooms: 3
- Bathrooms: 2
- Full bathrooms: 2
- Main level bathrooms: 2
- Main level bedrooms: 3
Dining room
- Features: Dining Rm/Living Rm Combo, Seats 12+
Kitchen
- Features: Breakfast Area, Pantry, Solid Surface Counters
Heating
- Central, Heat Pump
Cooling
- Ceiling Fan(s), Electric, Heat Pump
Appliances
- Included: Dishwasher, Electric Water Heater, Oven/Range (Combo), Stainless Steel Appliance(s)
- Laundry: In Kitchen, Laundry Closet
Features
- Double Vanity, High Ceilings, Rear Stairs, Separate Shower, Soaking Tub, Split Bedroom Plan, Vaulted Ceiling(s)
- Flooring: Carpet, Laminate
- Windows: Double Pane Windows, Storm Window(s)
- Basement: None
- Has fireplace: No
Interior area
- Total structure area: 1,568
- Total interior livable area: 1,568 sqft
- Finished area above ground: 1,568
- Finished area below ground: 0
Property
Parking
- Total spaces: 2
- Parking features: None
Features
- Levels: One
- Stories: 1
- Patio & porch: Deck, Porch
- Has view: Yes
- View description: Seasonal View
Lot
- Size: 2.55 Acres
- Features: Corner Lot, Level
- Residential vegetation: Partially Wooded
Details
- Parcel number: J66 00 082
- Special conditions: Agent/Seller Relationship,Investor Owned
Construction
Type & style
- Home type: MobileManufactured
- Architectural style: Modular Home
- Property subtype: Single Family Residence, Manufactured Home
Materials
- Vinyl Siding
- Foundation: Pillar/Post/Pier
- Roof: Composition
Condition
- Updated/Remodeled
- New construction: No
- Year built: 1998
Utilities & green energy
- Electric: 220 Volts
- Sewer: Septic Tank
- Water: Public
- Utilities for property: High Speed Internet
Community & neighborhood
Security
- Security features: Smoke Detector(s)
Community
- Community features: None
Location
- Region: Macon
- Subdivision: Griswoldville Ridge
Other
Other facts
- Listing agreement: Exclusive Right To Sell
- Listing terms: Cash,Conventional,FHA,Fannie Mae Approved,Freddie Mac Approved,USDA Loan,VA Loan
Price history
| Date | Event | Price |
|---|---|---|
| 3/31/2025 | Sold | $195,000+3.2%$124/sqft |
Source: | ||
| 3/3/2025 | Pending sale | $189,000$121/sqft |
Source: CGMLS #251026 Report a problem | ||
| 2/17/2025 | Listed for sale | $189,000+201%$121/sqft |
Source: CGMLS #251026 Report a problem | ||
| 9/3/2024 | Sold | $62,798$40/sqft |
Source: Public Record Report a problem | ||
Public tax history
| Year | Property taxes | Tax assessment |
|---|---|---|
| 2023 | $789 +20.1% | $22,215 +21.4% |
| 2022 | $657 -0.1% | $18,295 |
| 2021 | $658 -0.1% | $18,295 |
Find assessor info on the county website
Neighborhood: 31217
Nearby schools
GreatSchools rating
- 6/10Mattie Wells Elementary SchoolGrades: PK-5Distance: 2.5 mi
- 8/10Clifton Ridge Middle SchoolGrades: 6-8Distance: 5.2 mi
- 4/10Jones County High SchoolGrades: 9-12Distance: 7.9 mi
Schools provided by the listing agent
- Elementary: Mattie Wells
- Middle: Clifton Ridge
- High: Jones County
Source: GAMLS. This data may not be complete. We recommend contacting the local school district to confirm school assignments for this home.

