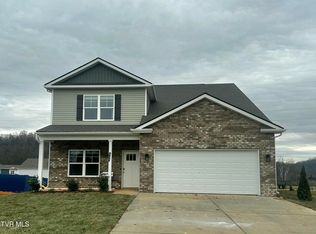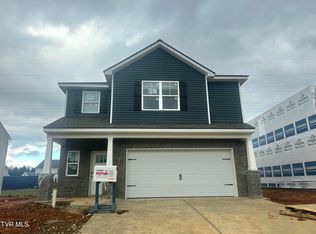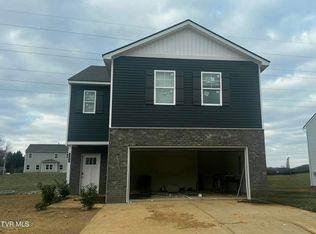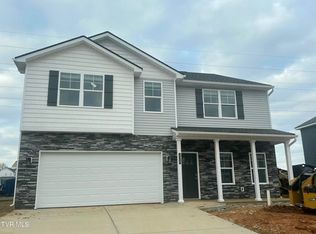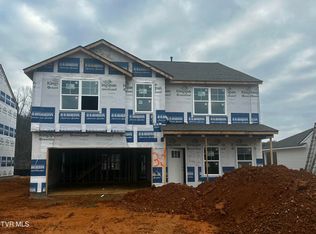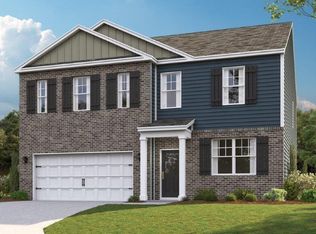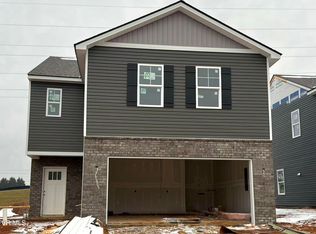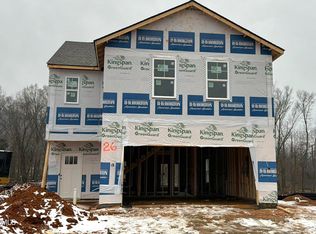591 Fieldcrest Rd, Blountville, TN 37617
What's special
- 87 days |
- 51 |
- 6 |
Zillow last checked: 8 hours ago
Listing updated: January 13, 2026 at 08:20am
Brock Evans 423-203-1910,
D.R. Horton Northeast TN
Travel times
Facts & features
Interior
Bedrooms & bathrooms
- Bedrooms: 4
- Bathrooms: 3
- Full bathrooms: 2
- 1/2 bathrooms: 1
Primary bedroom
- Level: Second
- Area: 253.27
- Dimensions: 19 x 13.33
Bedroom 2
- Level: Second
- Area: 192.31
- Dimensions: 13.42 x 14.33
Bedroom 3
- Level: Second
- Area: 147.96
- Dimensions: 12 x 12.33
Bedroom 4
- Level: Second
- Area: 147.96
- Dimensions: 12 x 12.33
Dining room
- Level: First
- Area: 144.41
- Dimensions: 9.42 x 15.33
Great room
- Level: First
- Area: 340.15
- Dimensions: 17.67 x 19.25
Kitchen
- Level: First
- Area: 157.13
- Dimensions: 10.25 x 15.33
Living room
- Area: 155.79
- Dimensions: 11.33 x 13.75
Office
- Level: First
- Area: 241.6
- Dimensions: 12.08 x 20
Heating
- Electric, Fireplace(s), Natural Gas
Cooling
- Central Air, Zoned
Appliances
- Included: Dishwasher, Disposal, Gas Range, Microwave, Refrigerator
- Laundry: Gas Dryer Hookup, Washer Hookup
Features
- Entrance Foyer, Kitchen Island, Pantry, Solid Surface Counters, Walk-In Closet(s)
- Flooring: Carpet, Laminate, Vinyl
- Doors: Sliding Doors
- Windows: Double Pane Windows, Insulated Windows, Window Treatments
- Number of fireplaces: 1
- Fireplace features: Gas Log, Great Room
Interior area
- Total structure area: 2,804
- Total interior livable area: 2,804 sqft
Property
Parking
- Total spaces: 2
- Parking features: Driveway, Attached
- Attached garage spaces: 2
- Has uncovered spaces: Yes
Features
- Levels: Two
- Stories: 2
- Patio & porch: Porch, Rear Patio
Lot
- Size: 0.46 Acres
- Dimensions: 119 x 187
- Topography: Other
Details
- Parcel number: 00
- Zoning: 00
Construction
Type & style
- Home type: SingleFamily
- Architectural style: Traditional
- Property subtype: Single Family Residence, Residential
Materials
- Frame, Stone, Vinyl Siding, Other
- Foundation: Slab
- Roof: Shake,Shingle
Condition
- New Construction,Under Construction
- New construction: Yes
- Year built: 2025
Details
- Builder name: D.R. Horton
- Warranty included: Yes
Utilities & green energy
- Sewer: Public Sewer
- Water: Public
- Utilities for property: Electricity Connected, Natural Gas Connected, Sewer Connected, Water Connected, Underground Utilities
Community & HOA
Community
- Security: Smoke Detector(s)
- Subdivision: Fieldcrest Acres Townhomes
HOA
- Has HOA: Yes
- HOA fee: $450 annually
Location
- Region: Blountville
Financial & listing details
- Price per square foot: $143/sqft
- Date on market: 11/24/2025
- Listing terms: Cash,Conventional,FHA,VA Loan
- Electric utility on property: Yes
About the community
Source: DR Horton
23 homes in this community
Available homes
| Listing | Price | Bed / bath | Status |
|---|---|---|---|
Current home: 591 Fieldcrest Rd | $399,755 | 4 bed / 3 bath | Pending |
| 252 Chimney View Loop | $350,375 | 4 bed / 2 bath | Available |
| 232 Chimney View Loop | $352,000 | 3 bed / 3 bath | Available |
| 245 Chimney View Loop | $354,850 | 3 bed / 3 bath | Available |
| 248 Chimney View Loop | $354,850 | 3 bed / 3 bath | Available |
| 241 Chimney View Loop | $357,375 | 3 bed / 3 bath | Available |
| 249 Chimney View Loop | $374,665 | 4 bed / 3 bath | Available |
| 240 Chimney View Loop | $375,665 | 4 bed / 3 bath | Available |
| 233 Chimney View Loop | $401,955 | 4 bed / 3 bath | Available |
| 236 Chimney View Loop | $402,075 | 4 bed / 3 bath | Available |
| 237 Chimney View Loop | $405,075 | 4 bed / 3 bath | Available |
| 244 Chimney View Loop | $405,075 | 4 bed / 3 bath | Available |
| 256 Chimney View Loop | $407,955 | 4 bed / 3 bath | Available |
| 221 Chimney View Loop | $355,175 | 4 bed / 2 bath | Pending |
| 229 Chimney View Loop | $355,175 | 4 bed / 2 bath | Pending |
| 224 Chimney View Loop | $370,465 | 4 bed / 3 bath | Pending |
| 225 Chimney View Loop | $398,875 | 4 bed / 3 bath | Pending |
| 228 Chimney View Loop | $399,755 | 4 bed / 3 bath | Pending |
| 253 Chimney View Loop | $406,875 | 4 bed / 3 bath | Pending |
| 567 Fieldcrest Rd | $412,725 | 4 bed / 3 bath | Pending |
| 551 Fieldcrest Rd | $414,525 | 4 bed / 3 bath | Pending |
| 559 Fieldcrest Rd | $487,765 | 5 bed / 4 bath | Pending |
| 575 Fieldcrest Rd | $499,085 | 5 bed / 4 bath | Pending |
Source: DR Horton
Contact builder

By pressing Contact builder, you agree that Zillow Group and other real estate professionals may call/text you about your inquiry, which may involve use of automated means and prerecorded/artificial voices and applies even if you are registered on a national or state Do Not Call list. You don't need to consent as a condition of buying any property, goods, or services. Message/data rates may apply. You also agree to our Terms of Use.
Learn how to advertise your homesEstimated market value
$398,500
$379,000 - $418,000
$3,292/mo
Price history
| Date | Event | Price |
|---|---|---|
| 1/13/2026 | Pending sale | $399,755$143/sqft |
Source: TVRMLS #9985953 Report a problem | ||
| 12/29/2025 | Price change | $399,755-1.2%$143/sqft |
Source: TVRMLS #9985953 Report a problem | ||
| 12/15/2025 | Price change | $404,755-1.2%$144/sqft |
Source: TVRMLS #9985953 Report a problem | ||
| 12/9/2025 | Price change | $409,755-1%$146/sqft |
Source: TVRMLS #9985953 Report a problem | ||
| 11/24/2025 | Listed for sale | $413,755$148/sqft |
Source: TVRMLS #9985953 Report a problem | ||
Public tax history
Monthly payment
Neighborhood: 37617
Nearby schools
GreatSchools rating
- 8/10John Adams Elementary SchoolGrades: K-5Distance: 9.4 mi
- 7/10Robinson Middle SchoolGrades: 6-8Distance: 4.7 mi
- 8/10Dobyns - Bennett High SchoolGrades: 9-12Distance: 5.2 mi
Schools provided by the builder
- Elementary: John Adams Elementary
- Middle: Robinson Middle School
- High: Dobyns - Bennett High School
- District: Kingsport City Schools
Source: DR Horton. This data may not be complete. We recommend contacting the local school district to confirm school assignments for this home.
