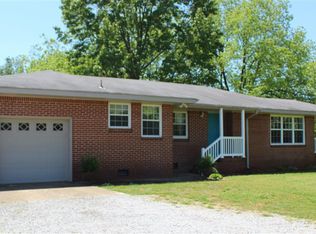Sold for $311,000 on 11/13/25
Zestimate®
$311,000
591 Farm Supply Rd, Laceys Spring, AL 35754
5beds
2,498sqft
Single Family Residence
Built in 1971
1.04 Acres Lot
$311,000 Zestimate®
$124/sqft
$1,797 Estimated rent
Home value
$311,000
$280,000 - $345,000
$1,797/mo
Zestimate® history
Loading...
Owner options
Explore your selling options
What's special
This home is remodeled with new new new!! Windows, solid wood doors, granite countertops, appliances, water heater, HVAC, lighting, flooring, electrical, plumbing are all new! The patio out the family room in the basement is new and a wonderful area for entertaining, the fenced back yard is great for that special 4 legged friend too. This home is nicely situated just enough off highway 231 to be so convenient to anything like Redstone Arsenal, Marshall Medical North,
Zillow last checked: 8 hours ago
Listing updated: November 12, 2025 at 10:46pm
Listed by:
Brenda King 256-550-2101,
Re/Max Heritage
Bought with:
Barbara Kuffner, 51214
Coldwell Banker First
Source: ValleyMLS,MLS#: 21896485
Facts & features
Interior
Bedrooms & bathrooms
- Bedrooms: 5
- Bathrooms: 2
- Full bathrooms: 2
Primary bedroom
- Features: Recessed Lighting, Walk-In Closet(s), LVP
- Level: Second
- Area: 208
- Dimensions: 13 x 16
Bedroom
- Features: Ceiling Fan(s), LVP
- Level: First
- Area: 120
- Dimensions: 10 x 12
Bathroom 1
- Features: Granite Counters, Pantry, Recessed Lighting, LVP
- Level: First
- Area: 54
- Dimensions: 6 x 9
Bathroom 2
- Features: Granite Counters, Pantry, Tile
- Level: Second
- Area: 88
- Dimensions: 8 x 11
Dining room
- Features: LVP Flooring
- Level: First
- Area: 72
- Dimensions: 8 x 9
Family room
- Features: Recessed Lighting, LVP Flooring
- Level: Second
- Area: 368
- Dimensions: 16 x 23
Kitchen
- Features: Crown Molding, LVP
- Level: First
- Area: 90
- Dimensions: 9 x 10
Living room
- Features: Ceiling Fan(s), LVP
- Level: First
- Area: 238
- Dimensions: 17 x 14
Office
- Features: Smooth Ceiling, LVP Flooring
- Level: Second
- Area: 120
- Dimensions: 10 x 12
Heating
- Central 1
Cooling
- Central 1
Appliances
- Included: Range, Dishwasher, Microwave, Refrigerator, Electric Water Heater
Features
- Basement: Basement
- Has fireplace: No
- Fireplace features: None
Interior area
- Total interior livable area: 2,498 sqft
Property
Parking
- Total spaces: 2
- Parking features: Carport, Attached Carport, Basement, Driveway-Gravel
- Carport spaces: 2
Features
- Patio & porch: Covered, Covered Porch, Front Porch, Patio
Lot
- Size: 1.04 Acres
- Dimensions: 210 x 210 x 210 x 210
Details
- Parcel number: 0907250003002.003
Construction
Type & style
- Home type: SingleFamily
- Architectural style: Ranch,Traditional
- Property subtype: Single Family Residence
Condition
- New construction: No
- Year built: 1971
Utilities & green energy
- Sewer: Septic Tank
- Water: Public
Community & neighborhood
Location
- Region: Laceys Spring
- Subdivision: Metes And Bounds
Price history
| Date | Event | Price |
|---|---|---|
| 11/13/2025 | Sold | $311,000-9.8%$124/sqft |
Source: | ||
| 9/18/2025 | Contingent | $344,900$138/sqft |
Source: | ||
| 8/27/2025 | Price change | $344,900-1.4%$138/sqft |
Source: | ||
| 8/12/2025 | Listed for sale | $349,900-1.4%$140/sqft |
Source: | ||
| 8/7/2025 | Listing removed | $355,000$142/sqft |
Source: | ||
Public tax history
| Year | Property taxes | Tax assessment |
|---|---|---|
| 2024 | $1,254 +4.1% | $33,520 +4.1% |
| 2023 | $1,204 +137% | $32,200 +114.4% |
| 2022 | $508 +18.9% | $15,020 +16.8% |
Find assessor info on the county website
Neighborhood: 35754
Nearby schools
GreatSchools rating
- 9/10Union Hill SchoolGrades: PK-8Distance: 2 mi
- 3/10Albert P Brewer High SchoolGrades: 9-12Distance: 8.3 mi
Schools provided by the listing agent
- Elementary: Union Hill
- Middle: Union Hill
- High: Brewer
Source: ValleyMLS. This data may not be complete. We recommend contacting the local school district to confirm school assignments for this home.

Get pre-qualified for a loan
At Zillow Home Loans, we can pre-qualify you in as little as 5 minutes with no impact to your credit score.An equal housing lender. NMLS #10287.
