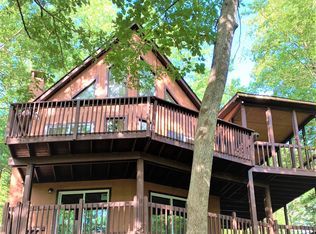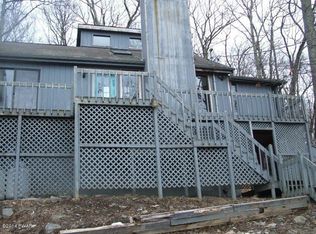Great opportunity for a mother daughter floor plan. This Bi-Level home has 6 Bedrooms, 4 Full baths, with 2 Full kitchens and 2 Stone Fireplaces and 2 Car garage. In average condition., Baths: 2 Bath Lev 1, Baths: 2 Bath Lev 2, Sewer: WS Comm Central
This property is off market, which means it's not currently listed for sale or rent on Zillow. This may be different from what's available on other websites or public sources.

