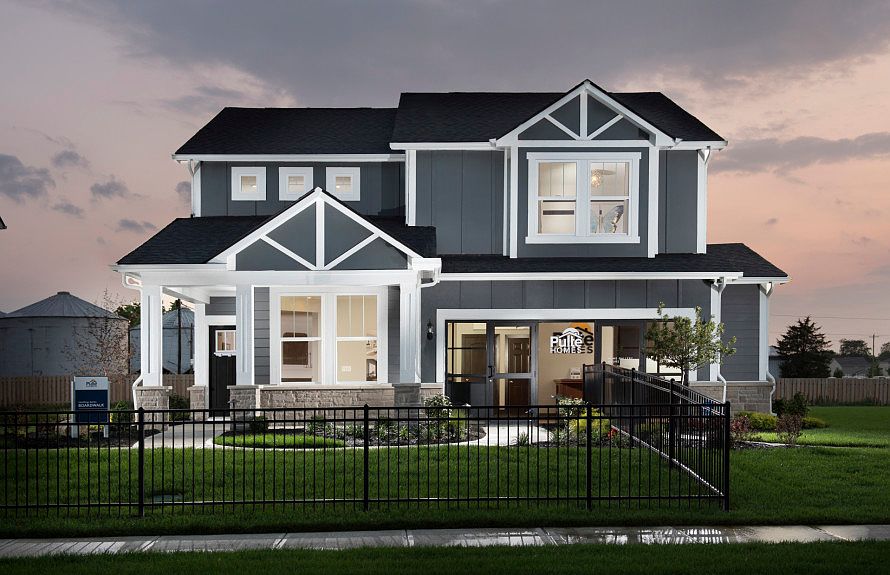Discover the beautifully designed Westchester floorplan, thoughtfully created to elevate everyday living. Begin your tour in the welcoming foyer, which leads effortlessly into a spacious gathering room-ideal for both entertaining and relaxing. The heart of the home features a stylish kitchen with 42" Landen White cabinets, Arctic White quartz countertops, a center island, and built-in appliances, including a 36" gas cooktop and wall oven with microwave. This open-concept space seamlessly connects to the cafe dining area, sunroom, and gathering room, creating a cohesive flow throughout. On the main level, a private bedroom with a full bath offers a flexible option for guests or multi-generational living. Functional touches like the Pulte Planning Center and Everyday Entry help keep your routine organized and stress-free. Upstairs, retreat to the spacious Owner's Suite featuring a luxurious en-suite bath and a generous walk-in closet. Three additional bedrooms, two full bathrooms, and a central loft provide plenty of room for rest, play, or work. Located in the thoughtfully designed Brookstone community, residents benefit from winding streetscapes, quaint pocket parks, community walking paths, and a playground, fostering an engaging and active lifestyle. Situated just minutes from dining and daily conveniences along Ronald Reagan Parkway and US-36, this home combines convenience with quality living. Residents will appreciate the proximity to Washington Township Park, Avon Town Hall Park, and IU Health Hospital West, ensuring leisure and healthcare needs are easily met. Plus, with high-speed internet and TV included in the HOA fees, staying connected has never been easier.
Active
$519,900
591 Dalton Way, Avon, IN 46123
5beds
3,444sqft
Residential, Single Family Residence
Built in 2025
9,583 sqft lot
$-- Zestimate®
$151/sqft
$116/mo HOA
What's special
Arctic white quartz countertopsCentral loftStylish kitchenCafe dining areaLuxurious en-suite bathGathering roomEveryday entry
- 33 days
- on Zillow |
- 79 |
- 4 |
Zillow last checked: 7 hours ago
Listing updated: June 06, 2025 at 09:55am
Listing Provided by:
Lisa Kleinke lisa.kleinke@pulte.com,
Pulte Realty of Indiana, LLC
Source: MIBOR as distributed by MLS GRID,MLS#: 22038150
Travel times
Schedule tour
Select your preferred tour type — either in-person or real-time video tour — then discuss available options with the builder representative you're connected with.
Select a date
Facts & features
Interior
Bedrooms & bathrooms
- Bedrooms: 5
- Bathrooms: 5
- Full bathrooms: 4
- 1/2 bathrooms: 1
- Main level bathrooms: 2
- Main level bedrooms: 1
Primary bedroom
- Features: Closet Walk in
Primary bathroom
- Features: Sinks Double, Tub Full with Separate Shower
Heating
- High Efficiency (90%+ AFUE )
Appliances
- Included: Gas Cooktop, Dishwasher, Disposal, Microwave, Oven
Features
- Attic Access, Walk-In Closet(s)
- Windows: Screens, Windows Vinyl
- Has basement: No
- Attic: Access Only
Interior area
- Total structure area: 3,444
- Total interior livable area: 3,444 sqft
Property
Parking
- Total spaces: 2
- Parking features: Attached, Concrete
- Attached garage spaces: 2
Features
- Levels: Two
- Stories: 2
- Patio & porch: Covered
Lot
- Size: 9,583 sqft
Details
- Parcel number: 320906210068000031
- Horse amenities: None
Construction
Type & style
- Home type: SingleFamily
- Architectural style: Traditional
- Property subtype: Residential, Single Family Residence
Materials
- Brick, Cement Siding
- Foundation: Slab
Condition
- New Construction
- New construction: Yes
- Year built: 2025
Details
- Builder name: Pulte Homes
Utilities & green energy
- Water: Municipal/City
Community & HOA
Community
- Subdivision: Brookstone
HOA
- Has HOA: Yes
- Services included: Cable TV, Entrance Common, ParkPlayground
- HOA fee: $347 quarterly
- HOA phone: 317-429-0423
Location
- Region: Avon
Financial & listing details
- Price per square foot: $151/sqft
- Tax assessed value: $1,000
- Annual tax amount: $600
- Date on market: 5/12/2025
About the community
Discover new Pulte homes in Avon at Brookstone. This new community offers lots of open greenspace, pond views, winding streetscapes, walking paths, pocket parks and playground. New homes boast open layouts and upgrade features as well as two design collections. A short drive to everyday conveniences along US-36 and Ronald Reagan Parkway, you'll love to call Brookstone home.
Source: Pulte

