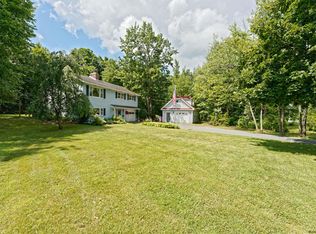Move right into this meticulously maintained four-bedroom ranch home in the heart of Duanesburg. This wonderful home offers an open floor plan with a well appointed kitchen, spacious living and dining rooms. There are two bedrooms and a full bath on the first floor along with a magnificent master suite which includes a large bath with a jetted tub, tiled shower and walk-in closets. The second floor offers a fourth bedroom/office and a large storage room. The bonus to this home is the family room with cathedral ceilings, full laundry room with a door to the rear yard and the oversized two car garage. This is a wonderful home to kick back and relax on the full front porch or the private deck in the rear overlooking the pool. All this is situated on almost one acre of land with public sewer.
This property is off market, which means it's not currently listed for sale or rent on Zillow. This may be different from what's available on other websites or public sources.
