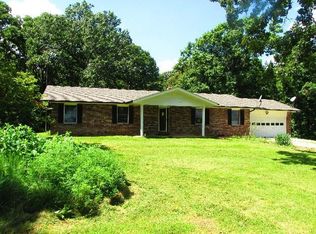Looking for beauty, acreage & privacy yet just a half hour from Springfield? Just 1.5 mi from I-44, this 20 acre paradise has a Strafford address & Marshfield schools, yet enjoys the lower taxes and no restrictions of Webster County! The house has been completely renovated, with a very family friendly floorplan. With 5 bedrooms, 3 baths, and 3 living areas this home is sure to please. Wood burning fireplace with a custom walnut mantle, all new furnace, A/C, water heater, roof, custom kitchen cabinets and more! In addition to the attached 2 car carport there is a concrete parking area on the walkout basement side. The barn is 45X50, with 12' doors on each end, horse stalls and a full length open lean to on the south side. Oh and the land!!! A live spring creates a beautiful little creek that feeds the huge stocked pond, and the acreage to the back is wooded with mature marketable walnut along with a variety of other hardwoods. The yard around the house contains a rare chestnut tree, several mature maples and white pine, to name a few. Two fenced garden areas, and ATV or horseback riding trails throughout complete this MUST SEE property. Also offered with 5 acres (new survey) for $285,000. See MLS #60175248
This property is off market, which means it's not currently listed for sale or rent on Zillow. This may be different from what's available on other websites or public sources.

