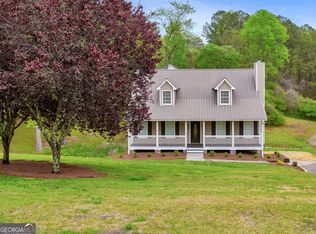Closed
$330,000
591 Cartersville St, Ball Ground, GA 30107
3beds
1,328sqft
Single Family Residence
Built in 1996
1.34 Acres Lot
$371,400 Zestimate®
$248/sqft
$2,022 Estimated rent
Home value
$371,400
$353,000 - $390,000
$2,022/mo
Zestimate® history
Loading...
Owner options
Explore your selling options
What's special
Welcome home to this renovated ranch on a basement with 1.34 acres, just a short distance to downtown Ball Ground! Vinyl plank flooring, upgraded lighting, and fresh paint throughout. Vaulted family room features a cozy stone fireplace. The galley style kitchen features ample white cabinets, granite counters, subway tile backsplash, stainless appliances, and a great breakfast room. The separate dining room offers room to entertain guests. The spacious owners suite has tray ceilings, granite counters, whirlpool tub, and step-in shower. The back deck overlooks a private, wooded backyard with plenty of room for play. The unfinished basement offers storage or room to expand. Close to Ball Ground's restaurants and shopping, near to local parks and nature trails, and just minutes to the interstate.
Zillow last checked: 8 hours ago
Listing updated: March 14, 2025 at 11:23am
Listed by:
Maria Sims 404-805-0673,
Keller Williams Rlty. Partners
Bought with:
Page Morgan, 206639
Keller Williams Realty Atlanta North
Source: GAMLS,MLS#: 10131626
Facts & features
Interior
Bedrooms & bathrooms
- Bedrooms: 3
- Bathrooms: 2
- Full bathrooms: 2
- Main level bathrooms: 2
- Main level bedrooms: 3
Kitchen
- Features: Breakfast Room
Heating
- Natural Gas, Forced Air
Cooling
- Central Air
Appliances
- Included: Gas Water Heater, Dishwasher, Microwave
- Laundry: In Basement
Features
- Vaulted Ceiling(s), High Ceilings, Rear Stairs, Master On Main Level
- Flooring: Tile, Carpet, Vinyl
- Windows: Double Pane Windows
- Basement: Interior Entry,Exterior Entry,Partial
- Number of fireplaces: 1
- Fireplace features: Family Room
- Common walls with other units/homes: No Common Walls
Interior area
- Total structure area: 1,328
- Total interior livable area: 1,328 sqft
- Finished area above ground: 1,328
- Finished area below ground: 0
Property
Parking
- Parking features: Attached, Garage Door Opener, Basement, Garage
- Has attached garage: Yes
Features
- Levels: One
- Stories: 1
- Patio & porch: Deck
- Waterfront features: No Dock Or Boathouse
Lot
- Size: 1.34 Acres
- Features: Other
Details
- Parcel number: 03N01 102 H
Construction
Type & style
- Home type: SingleFamily
- Architectural style: Traditional
- Property subtype: Single Family Residence
Materials
- Vinyl Siding
- Roof: Composition
Condition
- Resale
- New construction: No
- Year built: 1996
Utilities & green energy
- Sewer: Septic Tank
- Water: Public
- Utilities for property: Cable Available, Electricity Available, Natural Gas Available, Phone Available, Water Available
Community & neighborhood
Security
- Security features: Smoke Detector(s)
Community
- Community features: None
Location
- Region: Ball Ground
- Subdivision: None
HOA & financial
HOA
- Has HOA: No
- Services included: None
Other
Other facts
- Listing agreement: Exclusive Agency
Price history
| Date | Event | Price |
|---|---|---|
| 4/14/2023 | Sold | $330,000-2.9%$248/sqft |
Source: | ||
| 3/30/2023 | Pending sale | $339,900$256/sqft |
Source: | ||
| 3/24/2023 | Contingent | $339,900$256/sqft |
Source: | ||
| 3/24/2023 | Pending sale | $339,900$256/sqft |
Source: | ||
| 3/13/2023 | Listed for sale | $339,900$256/sqft |
Source: | ||
Public tax history
| Year | Property taxes | Tax assessment |
|---|---|---|
| 2024 | $3,849 +10.8% | $128,360 +11.7% |
| 2023 | $3,473 +24.9% | $114,920 +24.9% |
| 2022 | $2,782 +12% | $92,040 +23.8% |
Find assessor info on the county website
Neighborhood: 30107
Nearby schools
GreatSchools rating
- 6/10Ball Ground Elementary SchoolGrades: PK-5Distance: 0.4 mi
- 7/10Creekland Middle SchoolGrades: 6-8Distance: 7.7 mi
- 9/10Creekview High SchoolGrades: 9-12Distance: 7.6 mi
Schools provided by the listing agent
- Elementary: Ball Ground
- Middle: Creekland
- High: Creekview
Source: GAMLS. This data may not be complete. We recommend contacting the local school district to confirm school assignments for this home.
Get a cash offer in 3 minutes
Find out how much your home could sell for in as little as 3 minutes with a no-obligation cash offer.
Estimated market value
$371,400
