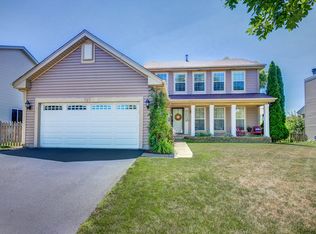Closed
$361,000
591 Buckboard Rd, Bolingbrook, IL 60490
3beds
1,695sqft
Single Family Residence
Built in 1992
-- sqft lot
$371,400 Zestimate®
$213/sqft
$2,976 Estimated rent
Home value
$371,400
$342,000 - $405,000
$2,976/mo
Zestimate® history
Loading...
Owner options
Explore your selling options
What's special
Welcome to this charming three-bedroom home in the heart of Bolingbrook, where comfort meets convenience. This well-maintained property features hardwood floors throughout the main floor, creating a warm and inviting atmosphere. The eat-in kitchen has white cabinets and is open to the family room. The primary bedroom, with full en suite bath, provides a peaceful retreat, while two additional bedrooms offer flexible space for family members, a home office, or guest accommodations. There is also a living room and dining room area for all of your entertaining needs. Other great features of the home are the main floor laundry, 2 car attached garage and all windows were replaced in 2018. Step outside onto the expansive deck, perfect for summer barbecues, morning coffee, or simply enjoying the peaceful surroundings. The outdoor space provides an ideal setting for entertaining guests or creating lasting family memories. The location couldn't be better, with Lily Cache Greenway and Sports Fields plus Bolingbrook and Naperville Golf Courses within minutes. Many retail and dining options are on Weber Road plus quick access to I55. This property delivers the perfect combination of comfort, convenience, and community amenities. Welcome home!
Zillow last checked: 8 hours ago
Listing updated: March 21, 2025 at 08:43pm
Listing courtesy of:
Paula Schatz 630-251-5155,
Realty Executives Premier Illinois,
Renee Stoddard 630-209-2049,
Realty Executives Premier Illinois
Bought with:
Amanda Follett
Wilk Real Estate
Source: MRED as distributed by MLS GRID,MLS#: 12265552
Facts & features
Interior
Bedrooms & bathrooms
- Bedrooms: 3
- Bathrooms: 3
- Full bathrooms: 2
- 1/2 bathrooms: 1
Primary bedroom
- Features: Flooring (Carpet), Bathroom (Full)
- Level: Second
- Area: 208 Square Feet
- Dimensions: 16X13
Bedroom 2
- Features: Flooring (Carpet)
- Level: Second
- Area: 121 Square Feet
- Dimensions: 11X11
Bedroom 3
- Features: Flooring (Carpet)
- Level: Second
- Area: 90 Square Feet
- Dimensions: 10X09
Dining room
- Features: Flooring (Hardwood)
- Level: Main
- Area: 99 Square Feet
- Dimensions: 11X09
Eating area
- Features: Flooring (Hardwood)
- Level: Main
- Area: 81 Square Feet
- Dimensions: 09X09
Family room
- Features: Flooring (Hardwood), Window Treatments (Window Treatments)
- Level: Main
- Area: 260 Square Feet
- Dimensions: 20X13
Kitchen
- Features: Kitchen (Eating Area-Table Space, Pantry-Closet), Flooring (Hardwood), Window Treatments (Window Treatments)
- Level: Main
- Area: 108 Square Feet
- Dimensions: 12X09
Laundry
- Level: Main
- Area: 18 Square Feet
- Dimensions: 06X03
Living room
- Features: Flooring (Hardwood)
- Level: Main
- Area: 264 Square Feet
- Dimensions: 22X12
Heating
- Natural Gas, Forced Air
Cooling
- Central Air
Appliances
- Included: Range, Dishwasher, Refrigerator, Washer, Dryer, Disposal, Humidifier
- Laundry: Main Level
Features
- Flooring: Hardwood
- Windows: Screens
- Basement: None
Interior area
- Total structure area: 0
- Total interior livable area: 1,695 sqft
Property
Parking
- Total spaces: 2
- Parking features: Asphalt, Garage Door Opener, On Site, Garage Owned, Attached, Garage
- Attached garage spaces: 2
- Has uncovered spaces: Yes
Accessibility
- Accessibility features: No Disability Access
Features
- Stories: 2
- Patio & porch: Deck
- Exterior features: Fire Pit
- Fencing: Partial
Lot
- Dimensions: 63 X 115 X 64 X 112
Details
- Parcel number: 1202192020060000
- Special conditions: None
- Other equipment: Ceiling Fan(s)
Construction
Type & style
- Home type: SingleFamily
- Property subtype: Single Family Residence
Materials
- Vinyl Siding
- Roof: Asphalt
Condition
- New construction: No
- Year built: 1992
Utilities & green energy
- Electric: 100 Amp Service
- Sewer: Public Sewer
- Water: Lake Michigan
Community & neighborhood
Security
- Security features: Carbon Monoxide Detector(s)
Community
- Community features: Park, Curbs, Sidewalks, Street Lights, Street Paved
Location
- Region: Bolingbrook
HOA & financial
HOA
- Services included: None
Other
Other facts
- Listing terms: Conventional
- Ownership: Fee Simple
Price history
| Date | Event | Price |
|---|---|---|
| 3/20/2025 | Sold | $361,000+3.2%$213/sqft |
Source: | ||
| 1/21/2025 | Contingent | $349,900$206/sqft |
Source: | ||
| 1/15/2025 | Listed for sale | $349,900+165.1%$206/sqft |
Source: | ||
| 12/5/1997 | Sold | $132,000$78/sqft |
Source: Public Record Report a problem | ||
Public tax history
| Year | Property taxes | Tax assessment |
|---|---|---|
| 2023 | $7,316 +3.6% | $91,419 +10.9% |
| 2022 | $7,059 +6.1% | $82,419 +7% |
| 2021 | $6,651 +3.5% | $77,063 +3.4% |
Find assessor info on the county website
Neighborhood: 60490
Nearby schools
GreatSchools rating
- 5/10Pioneer Elementary SchoolGrades: K-5Distance: 0.8 mi
- 6/10Brooks Middle SchoolGrades: 6-8Distance: 3 mi
- 6/10Bolingbrook High SchoolGrades: 9-12Distance: 2.1 mi
Schools provided by the listing agent
- Elementary: Pioneer Elementary School
- Middle: Brooks Middle School
- High: Bolingbrook High School
- District: 365U
Source: MRED as distributed by MLS GRID. This data may not be complete. We recommend contacting the local school district to confirm school assignments for this home.

Get pre-qualified for a loan
At Zillow Home Loans, we can pre-qualify you in as little as 5 minutes with no impact to your credit score.An equal housing lender. NMLS #10287.
Sell for more on Zillow
Get a free Zillow Showcase℠ listing and you could sell for .
$371,400
2% more+ $7,428
With Zillow Showcase(estimated)
$378,828