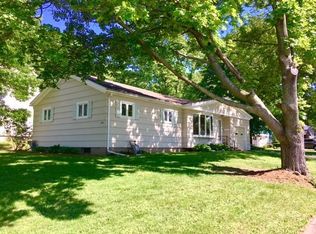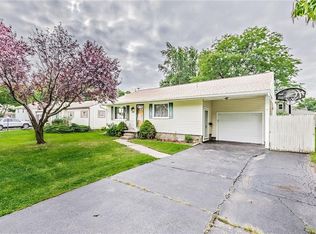Closed
$200,000
591 Britton Rd, Rochester, NY 14616
3beds
1,392sqft
Single Family Residence
Built in 1957
9,539.64 Square Feet Lot
$211,900 Zestimate®
$144/sqft
$2,685 Estimated rent
Home value
$211,900
$197,000 - $227,000
$2,685/mo
Zestimate® history
Loading...
Owner options
Explore your selling options
What's special
This conveniently located split level is not to be missed! The open floor plan allows for lots of flexibility and is flooded with natural light. With a living room, family room, and bonus room the possibilities are endless. 2nd floor laundry, lots of closet space, attached garage, and a hookup for a fireplace or wood stove allow you to move in and make this house your home! Dreaming of the warm weather? Look no further than your own backyard. This home features an in-ground pool, patio, cabana with dry bar and an additional fenced in area to accommodate all of your outdoor needs.
Zillow last checked: 8 hours ago
Listing updated: February 17, 2025 at 06:52am
Listed by:
Jenna S. Wagner jennaswagner@gmail.com,
Howard Hanna,
Richard W. Sarkis 585-756-7281,
Howard Hanna
Bought with:
Berethy Del Valle, 10401372159
R Realty Rochester LLC
Source: NYSAMLSs,MLS#: R1580070 Originating MLS: Rochester
Originating MLS: Rochester
Facts & features
Interior
Bedrooms & bathrooms
- Bedrooms: 3
- Bathrooms: 2
- Full bathrooms: 1
- 1/2 bathrooms: 1
- Main level bathrooms: 1
- Main level bedrooms: 3
Heating
- Gas, Forced Air
Cooling
- Central Air
Appliances
- Included: Dishwasher, Gas Water Heater, Microwave, Refrigerator
- Laundry: Upper Level
Features
- Eat-in Kitchen, Separate/Formal Living Room, Country Kitchen, Sliding Glass Door(s), Programmable Thermostat
- Flooring: Laminate, Luxury Vinyl, Varies
- Doors: Sliding Doors
- Windows: Thermal Windows
- Basement: Partial,Partially Finished
- Has fireplace: No
Interior area
- Total structure area: 1,392
- Total interior livable area: 1,392 sqft
Property
Parking
- Total spaces: 1
- Parking features: Attached, Garage, Driveway, Garage Door Opener
- Attached garage spaces: 1
Features
- Patio & porch: Open, Patio, Porch
- Exterior features: Blacktop Driveway, Fully Fenced, Pool, Patio
- Pool features: In Ground
- Fencing: Full
Lot
- Size: 9,539 sqft
- Dimensions: 68 x 140
- Features: Corner Lot, Near Public Transit, Rectangular, Rectangular Lot, Residential Lot
Details
- Parcel number: 2628000604900003014000
- Special conditions: Standard
Construction
Type & style
- Home type: SingleFamily
- Architectural style: Split Level
- Property subtype: Single Family Residence
Materials
- Aluminum Siding
- Foundation: Block
- Roof: Asphalt
Condition
- Resale
- Year built: 1957
Utilities & green energy
- Electric: Circuit Breakers
- Sewer: Connected
- Water: Connected, Public
- Utilities for property: Cable Available, High Speed Internet Available, Sewer Connected, Water Connected
Community & neighborhood
Location
- Region: Rochester
- Subdivision: Durkar Hills Sec 01
Other
Other facts
- Listing terms: Cash,Conventional,FHA,VA Loan
Price history
| Date | Event | Price |
|---|---|---|
| 3/14/2025 | Listing removed | $2,800$2/sqft |
Source: Zillow Rentals Report a problem | ||
| 3/1/2025 | Listed for rent | $2,800$2/sqft |
Source: Zillow Rentals Report a problem | ||
| 2/7/2025 | Sold | $200,000+14.4%$144/sqft |
Source: | ||
| 12/20/2024 | Contingent | $174,900$126/sqft |
Source: | ||
| 12/5/2024 | Listed for sale | $174,900+69.8%$126/sqft |
Source: | ||
Public tax history
| Year | Property taxes | Tax assessment |
|---|---|---|
| 2024 | -- | $115,200 |
| 2023 | -- | $115,200 +7.7% |
| 2022 | -- | $107,000 |
Find assessor info on the county website
Neighborhood: 14616
Nearby schools
GreatSchools rating
- NAEnglish Village Elementary SchoolGrades: K-2Distance: 0.7 mi
- 5/10Arcadia Middle SchoolGrades: 6-8Distance: 1.8 mi
- 6/10Arcadia High SchoolGrades: 9-12Distance: 1.7 mi
Schools provided by the listing agent
- District: Greece
Source: NYSAMLSs. This data may not be complete. We recommend contacting the local school district to confirm school assignments for this home.

