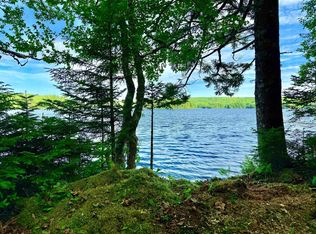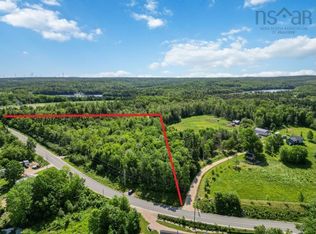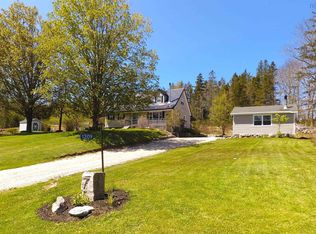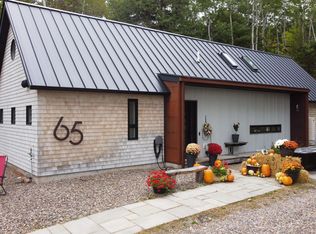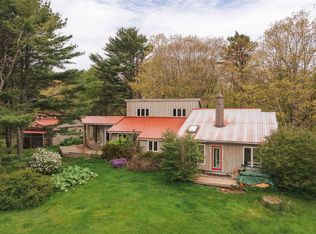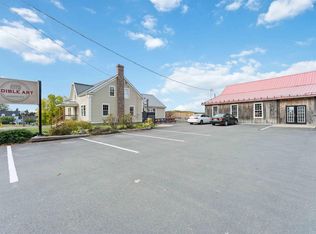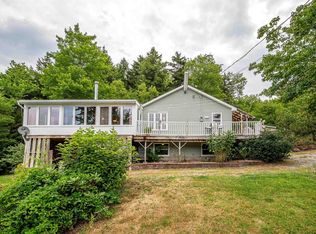591 Boscobel Rd, Chester, NS B0J 2M0
What's special
- 102 days |
- 356 |
- 28 |
Zillow last checked: 8 hours ago
Listing updated: October 01, 2025 at 07:36am
Peter Hebb,
Coldwell Banker Maritime Realty Brokerage
Facts & features
Interior
Bedrooms & bathrooms
- Bedrooms: 6
- Bathrooms: 4
- Full bathrooms: 3
- 1/2 bathrooms: 1
- Main level bathrooms: 1
- Main level bedrooms: 1
Bedroom
- Level: Main
- Area: 166.67
- Dimensions: 12.5 x 13.33
Bedroom 1
- Level: Second
- Area: 168.75
- Dimensions: 12.5 x 13.5
Bedroom 2
- Level: Second
- Area: 171.88
- Dimensions: 12.5 x 13.75
Bedroom 3
- Level: Second
- Area: 481.25
- Dimensions: 22.92 x 21
Bedroom 4
- Level: Basement
- Area: 167.29
- Dimensions: 12.17 x 13.75
Bedroom 5
- Level: Basement
- Area: 205.44
- Dimensions: 14.33 x 14.33
Bathroom
- Level: Main
- Area: 30.18
- Dimensions: 8.83 x 3.42
Bathroom 1
- Level: Second
- Area: 94.72
- Dimensions: 18.33 x 5.17
Bathroom 2
- Level: Second
- Area: 35.31
- Dimensions: 6.83 x 5.17
Bathroom 3
- Level: Second
- Area: 60.03
- Dimensions: 11.08 x 5.42
Bathroom 4
- Level: Second
- Area: 52.1
- Dimensions: 10.25 x 5.08
Bathroom 5
- Level: Basement
- Area: 76.47
- Dimensions: 10.08 x 7.58
Dining room
- Level: Main
- Area: 408
- Dimensions: 25.5 x 16
Family room
- Level: Main
- Area: 186.6
- Dimensions: 13.25 x 14.08
Kitchen
- Level: Main
- Area: 165.67
- Dimensions: 11.83 x 14
Living room
- Level: Main
- Area: 337.48
- Dimensions: 24.25 x 13.92
Heating
- In Floor, Radiator
Appliances
- Included: Propane Cooktop, Oven, Oven - Propane, Dishwasher, Dryer - Electric, Microwave, Refrigerator
Features
- Ensuite Bath, High Speed Internet
- Flooring: Ceramic Tile, Hardwood
- Basement: Full
- Has fireplace: Yes
- Fireplace features: Fireplace(s), Wood Burning
Interior area
- Total structure area: 4,375
- Total interior livable area: 4,375 sqft
- Finished area above ground: 1,750
Property
Parking
- Total spaces: 2
- Parking features: Detached, Double, Gravel
- Garage spaces: 2
- Details: Garage Details(35 X 24')
Features
- Levels: 2 Storey,Two
- Stories: 2
- Has spa: Yes
- Spa features: Bath
- On waterfront: Yes
- Waterfront features: Lake
- Body of water: Clearwater Lake
- Frontage length: Water Frontage(1600 Feet)
Lot
- Size: 25 Acres
- Features: Hardwood Bush, Softwood Bush, Wooded, 10 to 49.99 Acres
Details
- Additional structures: Boat House
- Parcel number: 60710084
- Zoning: Rural
- Other equipment: Air Exchanger, HRV (Heat Rcvry Ventln), Intercom, No Rental Equipment
Construction
Type & style
- Home type: SingleFamily
- Property subtype: Single Family Residence
Materials
- Shingle Siding
- Roof: Asphalt
Condition
- New construction: No
- Year built: 2010
Utilities & green energy
- Sewer: Septic Tank
- Water: Drilled Well, Well
- Utilities for property: Electricity Connected, Electric
Community & HOA
Location
- Region: Chester
Financial & listing details
- Price per square foot: C$274/sqft
- Price range: C$1.2M - C$1.2M
- Date on market: 10/1/2025
- Ownership: Freehold
- Electric utility on property: Yes
(902) 277-0056
By pressing Contact Agent, you agree that the real estate professional identified above may call/text you about your search, which may involve use of automated means and pre-recorded/artificial voices. You don't need to consent as a condition of buying any property, goods, or services. Message/data rates may apply. You also agree to our Terms of Use. Zillow does not endorse any real estate professionals. We may share information about your recent and future site activity with your agent to help them understand what you're looking for in a home.
Price history
Price history
| Date | Event | Price |
|---|---|---|
| 10/1/2025 | Listed for sale | C$1,199,000C$274/sqft |
Source: | ||
Public tax history
Public tax history
Tax history is unavailable.Climate risks
Neighborhood: B0J
Nearby schools
GreatSchools rating
No schools nearby
We couldn't find any schools near this home.
- Loading
