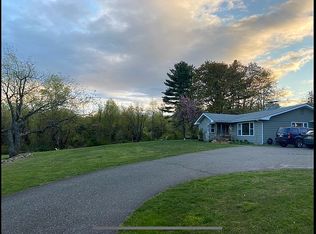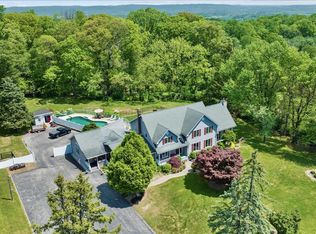Closed
$899,000
591 Bloomsbury Rd, Union Twp., NJ 08827
4beds
5baths
--sqft
Single Family Residence
Built in 1965
2.81 Acres Lot
$906,200 Zestimate®
$--/sqft
$5,075 Estimated rent
Home value
$906,200
$852,000 - $970,000
$5,075/mo
Zestimate® history
Loading...
Owner options
Explore your selling options
What's special
Zillow last checked: 9 hours ago
Listing updated: October 10, 2025 at 05:03am
Listed by:
Elizabeth Delcasale 908-782-6850,
Coldwell Banker Realty
Bought with:
Vanessa Chuakay
Signature Realty Nj
Source: GSMLS,MLS#: 3963400
Facts & features
Price history
| Date | Event | Price |
|---|---|---|
| 10/10/2025 | Sold | $899,000-2.8% |
Source: | ||
| 6/23/2025 | Pending sale | $925,000 |
Source: | ||
| 5/15/2025 | Listed for sale | $925,000 |
Source: | ||
Public tax history
Tax history is unavailable.
Neighborhood: 08827
Nearby schools
GreatSchools rating
- 9/10Union Twp Elementary SchoolGrades: PK-3Distance: 1.7 mi
- 7/10Union Twp Middle SchoolGrades: 4-8Distance: 1.7 mi
- 8/10North Hunterdon Reg High SchoolGrades: 9-12Distance: 5.7 mi

Get pre-qualified for a loan
At Zillow Home Loans, we can pre-qualify you in as little as 5 minutes with no impact to your credit score.An equal housing lender. NMLS #10287.
Sell for more on Zillow
Get a free Zillow Showcase℠ listing and you could sell for .
$906,200
2% more+ $18,124
With Zillow Showcase(estimated)
$924,324
