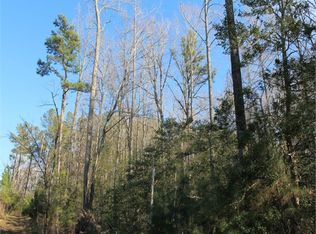Sold for $605,000
$605,000
591 Barber Road, Carthage, NC 28327
3beds
2,213sqft
Single Family Residence
Built in 2006
10.36 Acres Lot
$623,000 Zestimate®
$273/sqft
$1,858 Estimated rent
Home value
$623,000
$561,000 - $692,000
$1,858/mo
Zestimate® history
Loading...
Owner options
Explore your selling options
What's special
Welcome to your dream retreat nestled on over 10 acres of serene countryside, offering unparalleled privacy and tranquility. This stunning home boasts 3 bedrooms with a split bedroom plan, ensuring optimal comfort and privacy for all residents. Step inside to discover hardwood floors that lead you through an open layout, showcasing solid surface countertops and a custom kitchen designed for effortless entertaining. The spacious living area flows seamlessly onto a double deck, where you can savor panoramic views of the expansive land and picturesque pond, creating the perfect backdrop for relaxation or hosting gatherings with loved ones.With two 2/2-car garages providing ample space for your vehicles and hobbies, along with an unfinished basement brimming with potential, the possibilities are endless. Finish off the basement to create additional bedrooms, a recreational haven, or keep it as a workshop to indulge your creative pursuits. Meander along the walking trail, listen to the soothing sounds of the creek, and immerse yourself in the natural beauty surrounding this idyllic retreat. Don't miss the opportunity to make this sanctuary your forever home, where every day feels like a retreat from the ordinary.
Zillow last checked: 8 hours ago
Listing updated: March 14, 2025 at 04:25pm
Listed by:
Nicole Bowman 910-528-4902,
Realty World Properties of the Pines
Bought with:
Angela Rooney, 266012
Freedom Realty of NC, LLC
Source: Hive MLS,MLS#: 100488675 Originating MLS: Mid Carolina Regional MLS
Originating MLS: Mid Carolina Regional MLS
Facts & features
Interior
Bedrooms & bathrooms
- Bedrooms: 3
- Bathrooms: 2
- Full bathrooms: 2
Primary bedroom
- Level: Main
- Dimensions: 15.5 x 15.5
Bedroom 2
- Level: Main
- Dimensions: 12 x 10.5
Bedroom 3
- Level: Main
- Dimensions: 12.5 x 10.5
Bathroom 1
- Description: main bed bath
- Level: Main
- Dimensions: 10 x 11
Bathroom 2
- Level: Main
- Dimensions: 5 x 9.5
Dining room
- Level: Main
- Dimensions: 8 x 13
Kitchen
- Level: Main
- Dimensions: 13.5 x 16.5
Laundry
- Level: Main
- Dimensions: 11.5 x 7
Living room
- Level: Main
- Dimensions: 20.5 x 25
Other
- Description: Unfinished basement
- Level: Basement
Heating
- Heat Pump, Electric
Cooling
- Central Air, Heat Pump
Appliances
- Included: Built-In Microwave, Washer, Refrigerator, Range, Dryer, Dishwasher
- Laundry: Laundry Room
Features
- Master Downstairs, Walk-in Closet(s), Bookcases, Kitchen Island, Ceiling Fan(s), Pantry, Walk-in Shower, Basement, Walk-In Closet(s)
- Basement: Exterior Entry,Unfinished
Interior area
- Total structure area: 2,213
- Total interior livable area: 2,213 sqft
Property
Parking
- Total spaces: 4
- Parking features: Garage Faces Side, Gravel
Features
- Levels: One
- Stories: 2
- Patio & porch: Covered, Deck, Porch, Screened
- Fencing: None
- Has view: Yes
- View description: Pond
- Has water view: Yes
- Water view: Pond
Lot
- Size: 10.36 Acres
- Features: Pond on Lot
Details
- Parcel number: 20240124
- Zoning: RA
- Special conditions: Standard
Construction
Type & style
- Home type: SingleFamily
- Property subtype: Single Family Residence
Materials
- Brick
- Foundation: See Remarks
- Roof: Composition
Condition
- New construction: No
- Year built: 2006
Utilities & green energy
- Sewer: Septic Tank
- Water: Well
Community & neighborhood
Security
- Security features: Smoke Detector(s)
Location
- Region: Carthage
- Subdivision: Carthage
Other
Other facts
- Listing agreement: Exclusive Right To Sell
- Listing terms: Cash,Conventional,FHA,VA Loan
Price history
| Date | Event | Price |
|---|---|---|
| 3/14/2025 | Sold | $605,000-3.2%$273/sqft |
Source: | ||
| 2/27/2025 | Contingent | $625,000$282/sqft |
Source: | ||
| 2/13/2025 | Listed for sale | $625,000+4.2%$282/sqft |
Source: | ||
| 3/28/2024 | Sold | $600,000+1.9%$271/sqft |
Source: | ||
| 2/28/2024 | Pending sale | $589,000$266/sqft |
Source: | ||
Public tax history
| Year | Property taxes | Tax assessment |
|---|---|---|
| 2024 | $1,530 -4.4% | $396,830 |
| 2023 | $1,601 -4.4% | $396,830 +4.2% |
| 2022 | $1,674 -17.3% | $380,820 +23.2% |
Find assessor info on the county website
Neighborhood: 28327
Nearby schools
GreatSchools rating
- 7/10Carthage Elementary SchoolGrades: PK-5Distance: 2.2 mi
- 9/10New Century Middle SchoolGrades: 6-8Distance: 5.8 mi
- 7/10Union Pines High SchoolGrades: 9-12Distance: 6.4 mi
Schools provided by the listing agent
- Elementary: Carthage Elementary
- Middle: New Century Middle
- High: Union Pines High
Source: Hive MLS. This data may not be complete. We recommend contacting the local school district to confirm school assignments for this home.
Get pre-qualified for a loan
At Zillow Home Loans, we can pre-qualify you in as little as 5 minutes with no impact to your credit score.An equal housing lender. NMLS #10287.
Sell for more on Zillow
Get a Zillow Showcase℠ listing at no additional cost and you could sell for .
$623,000
2% more+$12,460
With Zillow Showcase(estimated)$635,460
