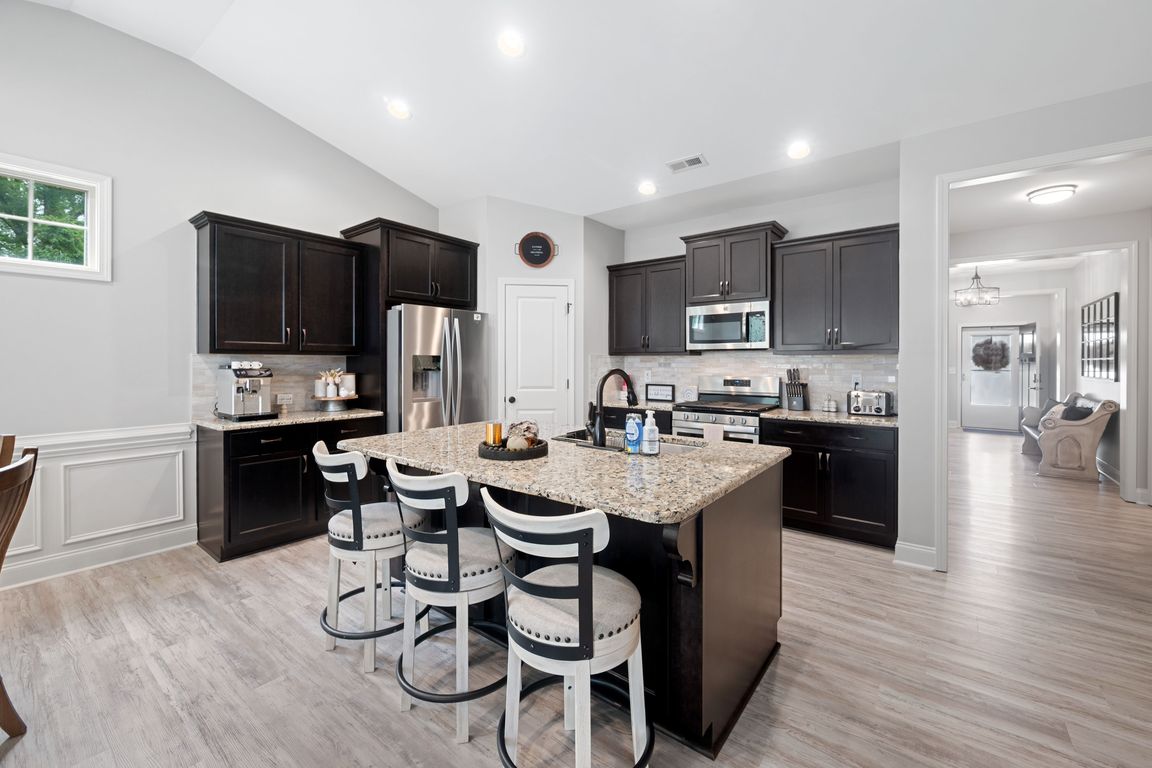
For salePrice cut: $10K (10/27)
$399,000
3beds
1,894sqft
591 Atwood Dr, Clayton, NC 27520
3beds
1,894sqft
Single family residence, residential
Built in 2020
7,405 sqft
2 Attached garage spaces
$211 price/sqft
$79 monthly HOA fee
What's special
Fully fenced yardInviting front porchGorgeous kitchenExtended covered patioDreamy laundry roomLarge pantrySubway tile backsplash
Move-In Ready - Better Than New Ranch Home! The open concept layout features a stunning floor-to-ceiling stone fireplace with gas logs and TV hookups, and a stylish bar area with floating shelves and cabinets. The gorgeous kitchen boasts an oversized island with a single-bowl sink, subway tile backsplash, large pantry, and ...
- 83 days |
- 1,142 |
- 34 |
Likely to sell faster than
Source: Doorify MLS,MLS#: 10115766
Travel times
Living Room
Kitchen
Dining Room
Primary Bedroom
Primary Bathroom
Zillow last checked: 8 hours ago
Listing updated: October 28, 2025 at 01:16am
Listed by:
Angelina Corroo 262-455-1559,
HomeTowne Realty
Source: Doorify MLS,MLS#: 10115766
Facts & features
Interior
Bedrooms & bathrooms
- Bedrooms: 3
- Bathrooms: 3
- Full bathrooms: 2
- 1/2 bathrooms: 1
Heating
- Heat Pump
Cooling
- Central Air
Appliances
- Included: Dishwasher, Disposal, Dryer, Gas Range, Microwave, Refrigerator, Washer
- Laundry: Laundry Room, Main Level
Features
- Bathtub/Shower Combination, Cathedral Ceiling(s), Ceiling Fan(s), Crown Molding, Dual Closets, Eat-in Kitchen, Entrance Foyer, Granite Counters, High Ceilings, High Speed Internet, Kitchen Island, Open Floorplan, Pantry, Master Downstairs, Separate Shower, Smooth Ceilings, Tray Ceiling(s), Walk-In Closet(s), Walk-In Shower, Water Closet
- Flooring: Vinyl
- Windows: Blinds
- Has fireplace: Yes
- Fireplace features: Gas Log, Living Room, Stone
Interior area
- Total structure area: 1,894
- Total interior livable area: 1,894 sqft
- Finished area above ground: 1,894
- Finished area below ground: 0
Video & virtual tour
Property
Parking
- Total spaces: 2
- Parking features: Attached, Driveway, Garage, Garage Door Opener, Garage Faces Front
- Attached garage spaces: 2
Accessibility
- Accessibility features: Accessible Full Bath, Accessible Hallway(s), Accessible Kitchen, Aging In Place, Central Living Area, Level Flooring, Visitable, Visitor Bathroom
Features
- Levels: One
- Stories: 1
- Patio & porch: Covered, Front Porch, Patio
- Exterior features: Fenced Yard, Rain Gutters
- Pool features: Community, Outdoor Pool
- Fencing: Back Yard, Fenced, Wood
- Has view: Yes
Lot
- Size: 7,405.2 Square Feet
- Features: Back Yard, Level
Details
- Parcel number: 05H02021S
- Special conditions: Standard
Construction
Type & style
- Home type: SingleFamily
- Architectural style: Craftsman, Ranch
- Property subtype: Single Family Residence, Residential
Materials
- Stone Veneer, Vinyl Siding
- Foundation: Slab
- Roof: Shingle
Condition
- New construction: No
- Year built: 2020
Details
- Builder name: Weaver Homes
Utilities & green energy
- Sewer: Public Sewer
- Water: Public
Community & HOA
Community
- Features: Fitness Center, Golf
- Subdivision: Ashcroft
HOA
- Has HOA: Yes
- Amenities included: Fitness Center, Jogging Path, Playground, Pool, Tennis Court(s), Trail(s)
- Services included: None
- HOA fee: $79 monthly
Location
- Region: Clayton
Financial & listing details
- Price per square foot: $211/sqft
- Tax assessed value: $250,320
- Annual tax amount: $4,004
- Date on market: 8/14/2025