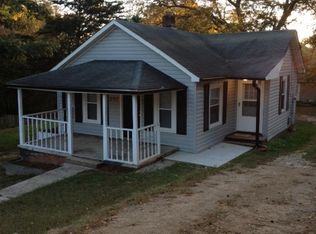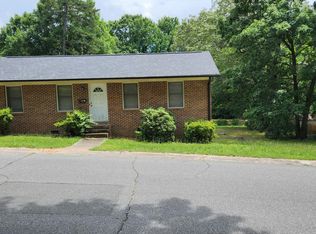Closed
$299,900
591 Allison St NW, Concord, NC 28025
3beds
1,317sqft
Single Family Residence
Built in 2021
0.14 Acres Lot
$300,000 Zestimate®
$228/sqft
$1,655 Estimated rent
Home value
$300,000
$273,000 - $327,000
$1,655/mo
Zestimate® history
Loading...
Owner options
Explore your selling options
What's special
Welcome to 591 Allison Dr NW, a charming and meticulously maintained home nestled in a quiet neighborhood close to downtown Concord, NC. This delightful property offers 3 bedrooms and 2.5 bathrooms in a thoughtfully designed living space. Upon entering, you are greeted by a bright and inviting living area, perfect for relaxing or entertaining guests. The kitchen features modern appliances, ample counter space, and plenty of storage, making meal preparation a breeze. Adjacent to the kitchen is a cozy dining area, ideal for enjoying meals with family and friends. The primary. bedroom is a peaceful retreat with an ensuite bathroom, The additional bedrooms are generously sized and have great closet space. Don’t miss the opportunity to make this wonderful property your new home. Schedule your showing today and envision yourself living at 591 Allison Dr NW, where comfort and convenience await.
Zillow last checked: 8 hours ago
Listing updated: September 13, 2024 at 07:23am
Listing Provided by:
Steve Casselman 704-773-4345,
EXP Realty LLC Ballantyne,
Tammy Reghay,
EXP Realty LLC Ballantyne
Bought with:
Brigitte Norris
Berkshire Hathaway HomeServices Carolinas Realty
Source: Canopy MLS as distributed by MLS GRID,MLS#: 4152114
Facts & features
Interior
Bedrooms & bathrooms
- Bedrooms: 3
- Bathrooms: 3
- Full bathrooms: 2
- 1/2 bathrooms: 1
Primary bedroom
- Level: Upper
Bedroom s
- Level: Upper
Bedroom s
- Level: Upper
Bathroom half
- Level: Main
Bathroom full
- Level: Upper
Bathroom full
- Level: Upper
Dining area
- Level: Main
Family room
- Level: Main
Kitchen
- Level: Main
Heating
- Central, Electric
Cooling
- Central Air, Electric
Appliances
- Included: Dishwasher, Disposal, Electric Range, Microwave, Refrigerator
- Laundry: Laundry Closet, Main Level
Features
- Open Floorplan, Other - See Remarks
- Flooring: Carpet, Laminate, Tile, Vinyl, Other
- Basement: Other
Interior area
- Total structure area: 1,317
- Total interior livable area: 1,317 sqft
- Finished area above ground: 1,317
- Finished area below ground: 0
Property
Parking
- Parking features: Driveway
- Has uncovered spaces: Yes
Features
- Levels: Two
- Stories: 2
- Patio & porch: Deck, Side Porch
Lot
- Size: 0.14 Acres
- Features: Infill Lot, Other - See Remarks
Details
- Additional structures: Other, None
- Parcel number: 56212283940000
- Zoning: RV-3
- Special conditions: Standard
Construction
Type & style
- Home type: SingleFamily
- Architectural style: Traditional
- Property subtype: Single Family Residence
Materials
- Vinyl, Other
- Foundation: Crawl Space
- Roof: Shingle
Condition
- New construction: No
- Year built: 2021
Utilities & green energy
- Sewer: Public Sewer
- Water: City
Community & neighborhood
Location
- Region: Concord
- Subdivision: none
Other
Other facts
- Listing terms: Cash,Conventional,FHA,VA Loan
- Road surface type: Concrete, Paved
Price history
| Date | Event | Price |
|---|---|---|
| 9/12/2024 | Sold | $299,900$228/sqft |
Source: | ||
| 7/19/2024 | Listed for sale | $299,900+1399.5%$228/sqft |
Source: | ||
| 2/2/2023 | Listing removed | -- |
Source: Zillow Rentals | ||
| 1/18/2023 | Listed for rent | $1,800$1/sqft |
Source: Zillow Rentals | ||
| 9/3/2020 | Sold | $20,000$15/sqft |
Source: Public Record | ||
Public tax history
| Year | Property taxes | Tax assessment |
|---|---|---|
| 2024 | $2,821 +53% | $283,260 +87.4% |
| 2023 | $1,844 +101.1% | $151,180 +101.1% |
| 2022 | $917 +275.9% | $75,170 +275.9% |
Find assessor info on the county website
Neighborhood: Gibson Village
Nearby schools
GreatSchools rating
- 6/10Beverly Hills ElementaryGrades: K-5Distance: 0.7 mi
- 2/10Concord MiddleGrades: 6-8Distance: 2.8 mi
- 5/10Concord HighGrades: 9-12Distance: 1.4 mi
Get a cash offer in 3 minutes
Find out how much your home could sell for in as little as 3 minutes with a no-obligation cash offer.
Estimated market value
$300,000
Get a cash offer in 3 minutes
Find out how much your home could sell for in as little as 3 minutes with a no-obligation cash offer.
Estimated market value
$300,000

