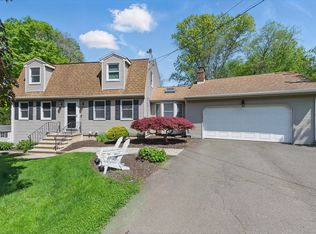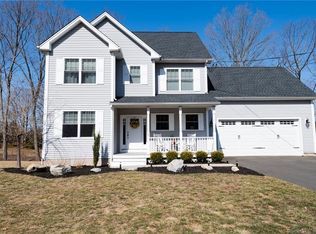Sold for $495,000 on 07/29/25
$495,000
590B Main Street, Cromwell, CT 06416
3beds
2,025sqft
Single Family Residence
Built in 1977
0.97 Acres Lot
$507,800 Zestimate®
$244/sqft
$3,191 Estimated rent
Home value
$507,800
$467,000 - $554,000
$3,191/mo
Zestimate® history
Loading...
Owner options
Explore your selling options
What's special
This turnkey Colonial home, set back from Main Street on nearly an acre of lush, private land, offers a perfect blend of classic charm and modern convenience. Meticulously maintained and thoughtfully updated, this property presents a unique opportunity for those seeking both tranquility and style. The spacious kitchen is a true highlight, featuring granite countertops, stainless steel appliances, and ample cabinet space-ideal for both everyday cooking and entertaining. Throughout the home, warm hardwood floors add character and a sense of continuity, while large windows allow natural light to flow through the open spaces. Recent updates include a new roof, ensuring peace of mind for years to come. The home also offers a two-car garage, connected to the main living area by a generous tiled foyer that provides additional storage space and adds to the home's overall functionality. With three well-appointed bedrooms, this home has plenty of room for those seeking extra space. Central air conditioning ensures year-round comfort, while mature shade trees surrounding the property create a private, serene oasis. Lovingly cared for by the current owner, this home is in pristine condition and ready for its next chapter. You have a clean slate to make this home your own.
Zillow last checked: 8 hours ago
Listing updated: July 30, 2025 at 06:57am
Listed by:
Michelle Macneil 860-301-0051,
William Raveis Real Estate 860-344-1658
Bought with:
Kim Vogt, RES.0770724
Lamacchia Realty
Source: Smart MLS,MLS#: 24082126
Facts & features
Interior
Bedrooms & bathrooms
- Bedrooms: 3
- Bathrooms: 2
- Full bathrooms: 1
- 1/2 bathrooms: 1
Primary bedroom
- Features: Ceiling Fan(s), Hardwood Floor
- Level: Upper
Bedroom
- Features: Ceiling Fan(s), Hardwood Floor
- Level: Upper
Bedroom
- Features: Ceiling Fan(s), Hardwood Floor
- Level: Upper
Dining room
- Features: Hardwood Floor
- Level: Main
Kitchen
- Features: Granite Counters, Kitchen Island, Tile Floor
- Level: Main
Living room
- Features: Fireplace, Hardwood Floor
- Level: Main
Heating
- Baseboard, Hot Water, Oil
Cooling
- Ceiling Fan(s), Central Air, Zoned
Appliances
- Included: Electric Range, Refrigerator, Dishwasher, Washer, Dryer, Water Heater
- Laundry: Lower Level
Features
- Wired for Data, Smart Thermostat
- Windows: Thermopane Windows
- Basement: Full
- Attic: Crawl Space,Access Via Hatch
- Number of fireplaces: 1
Interior area
- Total structure area: 2,025
- Total interior livable area: 2,025 sqft
- Finished area above ground: 2,025
Property
Parking
- Total spaces: 2
- Parking features: Attached, Garage Door Opener
- Attached garage spaces: 2
Lot
- Size: 0.97 Acres
- Features: Rear Lot, Level, Open Lot
Details
- Additional structures: Shed(s)
- Parcel number: 953097
- Zoning: R-15
Construction
Type & style
- Home type: SingleFamily
- Architectural style: Colonial
- Property subtype: Single Family Residence
Materials
- Vinyl Siding
- Foundation: Concrete Perimeter
- Roof: Asphalt
Condition
- New construction: No
- Year built: 1977
Utilities & green energy
- Sewer: Septic Tank
- Water: Public
Green energy
- Energy efficient items: Thermostat, Windows
Community & neighborhood
Community
- Community features: Golf
Location
- Region: Cromwell
Price history
| Date | Event | Price |
|---|---|---|
| 7/29/2025 | Sold | $495,000$244/sqft |
Source: | ||
| 5/17/2025 | Listed for sale | $495,000$244/sqft |
Source: | ||
| 4/14/2025 | Pending sale | $495,000$244/sqft |
Source: | ||
| 3/24/2025 | Listed for sale | $495,000-0.8%$244/sqft |
Source: | ||
| 12/5/2024 | Listing removed | $499,009$246/sqft |
Source: | ||
Public tax history
| Year | Property taxes | Tax assessment |
|---|---|---|
| 2025 | $6,796 +2.4% | $220,710 |
| 2024 | $6,637 +2.2% | $220,710 |
| 2023 | $6,491 +11.3% | $220,710 +26.1% |
Find assessor info on the county website
Neighborhood: 06416
Nearby schools
GreatSchools rating
- 5/10Woodside Intermediate SchoolGrades: 3-5Distance: 0.3 mi
- 8/10Cromwell Middle SchoolGrades: 6-8Distance: 0.5 mi
- 9/10Cromwell High SchoolGrades: 9-12Distance: 0.7 mi
Schools provided by the listing agent
- Elementary: Edna C. Stevens
- High: Cromwell
Source: Smart MLS. This data may not be complete. We recommend contacting the local school district to confirm school assignments for this home.

Get pre-qualified for a loan
At Zillow Home Loans, we can pre-qualify you in as little as 5 minutes with no impact to your credit score.An equal housing lender. NMLS #10287.
Sell for more on Zillow
Get a free Zillow Showcase℠ listing and you could sell for .
$507,800
2% more+ $10,156
With Zillow Showcase(estimated)
$517,956
