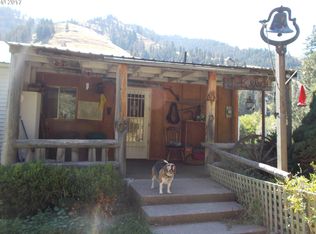Enjoy the beautiful setting from this 3 bedroom, 2 bath home located on 1.78 acres in the scenic Upper Imnaha Valley. New pellet stove and newer vinyl windows in this well kept home. Full covered front porch/deck area. Large 3 car garage with additional shop space plus a barn. Have your own mini-farm with good garden area, fruit trees and room for your barn yard animals! Owners will consider trade also.
This property is off market, which means it's not currently listed for sale or rent on Zillow. This may be different from what's available on other websites or public sources.
