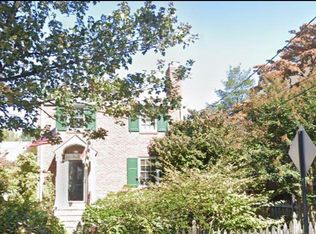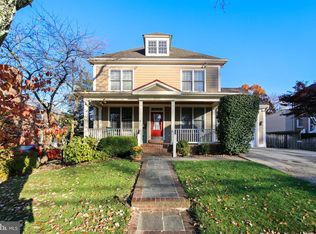Sold for $1,103,500
$1,103,500
5909 Wilmett Rd, Bethesda, MD 20817
3beds
1,859sqft
Single Family Residence
Built in 1948
6,900 Square Feet Lot
$1,104,100 Zestimate®
$594/sqft
$4,350 Estimated rent
Home value
$1,104,100
$1.05M - $1.16M
$4,350/mo
Zestimate® history
Loading...
Owner options
Explore your selling options
What's special
** offers deadline is Monday at 3pm ** Elegantly nestled on Wilmett Road in the highly sought-after Wyngate neighborhood of Bethesda. Fall in love with this charming remodeled Colonial home, featuring 3 bedrooms plus den, 2.5 baths, and lots of character with modern updates including a remodeled kitchen and fully finished lower level. The main floor of the home includes a living room with a fireplace, a dining area, a kitchen with gas cooking and pot filler, lots of cabinet and counter space. Also on the main floor is a powder room and access to a side deck leading to the backyard. The upper floor has three large bedrooms and an updated bath. The lower level features a rec room with a beverage nook, a Peloton corner, a laundry room with utility sink and storage, a private den, a full bath, and plenty of storage space. The large and private backyard includes two flagstone patios for outdoors entertainment, spacious green lawn, vegetable/flower beds and a great shed. Centrally located in Bethesda with easy and quick access to downtown Bethesda, Wildwood Shopping Center, NIH, Ayrlawn Park, Wyngate Elementary, and more.
Zillow last checked: 8 hours ago
Listing updated: March 12, 2024 at 05:04am
Listed by:
Avi Galanti 301-906-4996,
Compass
Bought with:
Beth Ferrenz, SP101047
Long & Foster Real Estate, Inc.
Source: Bright MLS,MLS#: MDMC2119934
Facts & features
Interior
Bedrooms & bathrooms
- Bedrooms: 3
- Bathrooms: 3
- Full bathrooms: 2
- 1/2 bathrooms: 1
- Main level bathrooms: 1
Basement
- Area: 676
Heating
- Forced Air, Natural Gas
Cooling
- Central Air, Electric
Appliances
- Included: Gas Water Heater
- Laundry: In Basement
Features
- Attic, Chair Railings, Dining Area
- Flooring: Hardwood
- Windows: Double Pane Windows
- Basement: Finished
- Number of fireplaces: 1
Interior area
- Total structure area: 2,028
- Total interior livable area: 1,859 sqft
- Finished area above ground: 1,352
- Finished area below ground: 507
Property
Parking
- Total spaces: 2
- Parking features: Off Street, Driveway
- Uncovered spaces: 2
Accessibility
- Accessibility features: None
Features
- Levels: Three
- Stories: 3
- Patio & porch: Deck, Patio
- Pool features: None
Lot
- Size: 6,900 sqft
Details
- Additional structures: Above Grade, Below Grade
- Parcel number: 160700688652
- Zoning: R60
- Special conditions: Standard
Construction
Type & style
- Home type: SingleFamily
- Architectural style: Colonial
- Property subtype: Single Family Residence
Materials
- Brick
- Foundation: Slab
Condition
- New construction: No
- Year built: 1948
Utilities & green energy
- Sewer: Public Sewer
- Water: Public
Community & neighborhood
Location
- Region: Bethesda
- Subdivision: Hendry Estates
Other
Other facts
- Listing agreement: Exclusive Right To Sell
- Ownership: Fee Simple
Price history
| Date | Event | Price |
|---|---|---|
| 3/12/2024 | Sold | $1,103,500+16.8%$594/sqft |
Source: | ||
| 2/20/2024 | Pending sale | $945,000$508/sqft |
Source: | ||
| 2/15/2024 | Listed for sale | $945,000+11.8%$508/sqft |
Source: | ||
| 10/27/2020 | Sold | $845,000+32.5%$455/sqft |
Source: Public Record Report a problem | ||
| 10/4/2007 | Sold | $637,500+112.5%$343/sqft |
Source: Public Record Report a problem | ||
Public tax history
| Year | Property taxes | Tax assessment |
|---|---|---|
| 2025 | $10,037 +8.8% | $867,267 +8.2% |
| 2024 | $9,223 +6.5% | $801,200 +6.6% |
| 2023 | $8,659 +11.8% | $751,500 +7.1% |
Find assessor info on the county website
Neighborhood: Wyngate
Nearby schools
GreatSchools rating
- 9/10Wyngate Elementary SchoolGrades: PK-5Distance: 0.5 mi
- 9/10North Bethesda Middle SchoolGrades: 6-8Distance: 0.4 mi
- 9/10Walter Johnson High SchoolGrades: 9-12Distance: 1.3 mi
Schools provided by the listing agent
- Elementary: Wyngate
- Middle: North Bethesda
- High: Walter Johnson
- District: Montgomery County Public Schools
Source: Bright MLS. This data may not be complete. We recommend contacting the local school district to confirm school assignments for this home.

Get pre-qualified for a loan
At Zillow Home Loans, we can pre-qualify you in as little as 5 minutes with no impact to your credit score.An equal housing lender. NMLS #10287.

