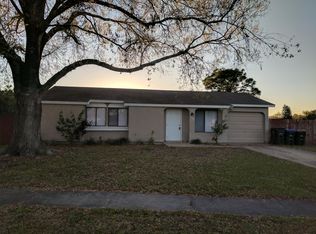Sold for $235,000
$235,000
5909 Talbrook Rd, North Port, FL 34287
3beds
1,254sqft
Single Family Residence
Built in 1981
0.31 Acres Lot
$226,800 Zestimate®
$187/sqft
$1,828 Estimated rent
Home value
$226,800
$206,000 - $249,000
$1,828/mo
Zestimate® history
Loading...
Owner options
Explore your selling options
What's special
Don’t miss this adorable 3-bedroom, 2-bathroom home situated on an oversized corner lot with city water and sewer! As you step through the screened-in entryway, you’ll be welcomed into a spacious living and dining room combo with tile flooring. The kitchen boasts granite countertops, a stylish tile backsplash, and a central island, perfect for meal prep and entertaining. The master bedroom and one guest bedroom feature laminate flooring. The master bathroom includes a single vanity and a walk-in shower. The guest bathroom is equipped with a single vanity and a shower/tub combo. The converted garage adds versatility, housing the third bedroom and laundry room is located off of bedroom, both with tile flooring. Part of the garage remains for storage. Need extra space?!? The huge BONUS family room off the dining area is ideal for gatherings and opens to the screened-in lanai and fully fenced backyard a great space for entertaining or your furry friends. No deed restrictions or HOA. Additional features: Roof, Electric Panel and Hot Water Heater all replaced in 2019. Conveniently located in a nice neighborhood close to restaurants, shopping, beaches, and more. Ask to see this one first...make YOUR appointment today!!!
Zillow last checked: 8 hours ago
Listing updated: August 21, 2025 at 05:10pm
Listing Provided by:
LeeAnn Alexander 941-380-7205,
RE/MAX PALM REALTY 941-743-5525
Bought with:
Katherine Crider, 644954
RE/MAX COLLECTIVE
Source: Stellar MLS,MLS#: C7504737 Originating MLS: Port Charlotte
Originating MLS: Port Charlotte

Facts & features
Interior
Bedrooms & bathrooms
- Bedrooms: 3
- Bathrooms: 2
- Full bathrooms: 2
Primary bedroom
- Features: Built-in Closet
- Level: First
- Area: 143 Square Feet
- Dimensions: 13x11
Bedroom 2
- Features: Built-in Closet
- Level: First
- Area: 110 Square Feet
- Dimensions: 11x10
Bedroom 3
- Features: Built-in Closet
- Level: First
- Area: 143 Square Feet
- Dimensions: 13x11
Dining room
- Level: First
- Area: 144 Square Feet
- Dimensions: 12x12
Family room
- Level: First
- Area: 255 Square Feet
- Dimensions: 17x15
Kitchen
- Level: First
- Area: 132 Square Feet
- Dimensions: 12x11
Living room
- Level: First
- Area: 144 Square Feet
- Dimensions: 12x12
Heating
- Central
Cooling
- Central Air
Appliances
- Included: Dishwasher, Microwave, Range, Refrigerator
- Laundry: Inside, Laundry Room
Features
- Cathedral Ceiling(s), Ceiling Fan(s), Living Room/Dining Room Combo, Open Floorplan
- Flooring: Laminate, Tile
- Windows: Blinds
- Has fireplace: No
Interior area
- Total structure area: 1,623
- Total interior livable area: 1,254 sqft
Property
Parking
- Parking features: Converted Garage
Features
- Levels: One
- Stories: 1
- Patio & porch: Covered, Porch, Screened
- Exterior features: Lighting
- Fencing: Chain Link,Fenced,Vinyl
Lot
- Size: 0.31 Acres
- Features: Corner Lot
Details
- Parcel number: 1000248801
- Zoning: RSF2
- Special conditions: None
Construction
Type & style
- Home type: SingleFamily
- Property subtype: Single Family Residence
Materials
- Stucco, Wood Frame
- Foundation: Slab
- Roof: Shingle
Condition
- New construction: No
- Year built: 1981
Utilities & green energy
- Sewer: Public Sewer
- Water: Public
- Utilities for property: Electricity Connected
Community & neighborhood
Location
- Region: North Port
- Subdivision: PORT CHARLOTTE SUB 50
HOA & financial
HOA
- Has HOA: No
Other fees
- Pet fee: $0 monthly
Other financial information
- Total actual rent: 0
Other
Other facts
- Listing terms: Cash,Conventional,FHA,VA Loan
- Ownership: Fee Simple
- Road surface type: Paved, Asphalt
Price history
| Date | Event | Price |
|---|---|---|
| 8/21/2025 | Sold | $235,000-4.1%$187/sqft |
Source: | ||
| 7/14/2025 | Pending sale | $245,000$195/sqft |
Source: | ||
| 5/3/2025 | Price change | $245,000-5%$195/sqft |
Source: | ||
| 3/22/2025 | Price change | $257,900-2.7%$206/sqft |
Source: | ||
| 2/19/2025 | Listed for sale | $265,000+63.6%$211/sqft |
Source: | ||
Public tax history
| Year | Property taxes | Tax assessment |
|---|---|---|
| 2025 | -- | $184,800 -0.8% |
| 2024 | $3,692 +0.9% | $186,207 +10% |
| 2023 | $3,659 +11.7% | $169,279 +10% |
Find assessor info on the county website
Neighborhood: 34287
Nearby schools
GreatSchools rating
- 6/10Lamarque Elementary SchoolGrades: PK-5Distance: 5.4 mi
- 8/10Heron Creek Middle SchoolGrades: 6-8Distance: 2.5 mi
- 3/10North Port High SchoolGrades: PK,9-12Distance: 2.8 mi
Get a cash offer in 3 minutes
Find out how much your home could sell for in as little as 3 minutes with a no-obligation cash offer.
Estimated market value$226,800
Get a cash offer in 3 minutes
Find out how much your home could sell for in as little as 3 minutes with a no-obligation cash offer.
Estimated market value
$226,800
