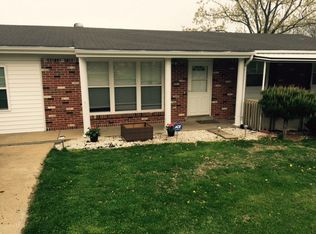Closed
Listing Provided by:
Anne M Watkins 314-488-0842,
Grace Street Realty
Bought with: Berkshire Hathaway HomeServices Select Properties
Price Unknown
5909 Starlight Dr, High Ridge, MO 63049
3beds
960sqft
Single Family Residence
Built in 1965
0.39 Acres Lot
$227,600 Zestimate®
$--/sqft
$1,472 Estimated rent
Home value
$227,600
$203,000 - $257,000
$1,472/mo
Zestimate® history
Loading...
Owner options
Explore your selling options
What's special
DARLING RANCH 3 bedroom, 2 baths MANY UPDATES!
- Updates include Roof, ALL NEW Ductwork and ALL NEW Central Heating and Cooling system has been installed, New Flooring, 2 New Bathroom, New Tub/Shower, New Flooring throughout, New Ceiling Fans, New Kitchen Cabinetry. Buyer could enclose carport to make a 1 car garage that currently has 220v electric access (for welder). Home features a walk-out basement ready for you to add your finishing touches to make it your own. Please use booties or remove shoes when showing to protect new carpet / flooring, Thank you in advance!
Zillow last checked: 8 hours ago
Listing updated: May 20, 2025 at 08:01am
Listing Provided by:
Anne M Watkins 314-488-0842,
Grace Street Realty
Bought with:
Rodney Wallner, 2009035711
Berkshire Hathaway HomeServices Select Properties
Source: MARIS,MLS#: 25012571 Originating MLS: Southern Gateway Association of REALTORS
Originating MLS: Southern Gateway Association of REALTORS
Facts & features
Interior
Bedrooms & bathrooms
- Bedrooms: 3
- Bathrooms: 2
- Full bathrooms: 2
- Main level bathrooms: 2
- Main level bedrooms: 3
Primary bedroom
- Features: Floor Covering: Carpeting
- Level: Main
Bedroom
- Features: Floor Covering: Carpeting
- Level: Main
Bedroom
- Features: Floor Covering: Carpeting
- Level: Main
Primary bathroom
- Features: Floor Covering: Luxury Vinyl Plank
- Level: Main
Bathroom
- Features: Floor Covering: Luxury Vinyl Plank
- Level: Main
Dining room
- Features: Floor Covering: Luxury Vinyl Plank
- Level: Main
Family room
- Features: Floor Covering: Luxury Vinyl Plank
- Level: Main
Kitchen
- Features: Floor Covering: Luxury Vinyl Plank
- Level: Main
Storage
- Features: Floor Covering: Concrete
- Level: Lower
Heating
- Forced Air, Electric
Cooling
- Central Air, Electric
Appliances
- Included: Dishwasher, Disposal, Double Oven, Electric Water Heater
Features
- Dining/Living Room Combo, Kitchen/Dining Room Combo, Center Hall Floorplan, Custom Cabinetry, High Speed Internet, Lever Faucets, Shower
- Doors: Panel Door(s)
- Basement: Full,Walk-Out Access
- Has fireplace: No
- Fireplace features: None
Interior area
- Total structure area: 960
- Total interior livable area: 960 sqft
- Finished area above ground: 960
- Finished area below ground: 960
Property
Parking
- Total spaces: 1
- Parking features: RV Access/Parking, Covered, Oversized
- Carport spaces: 1
Features
- Levels: One
- Patio & porch: Covered
Lot
- Size: 0.39 Acres
- Features: Adjoins Wooded Area
Details
- Parcel number: 036.023.03001004
- Special conditions: Standard
Construction
Type & style
- Home type: SingleFamily
- Architectural style: Traditional,Ranch
- Property subtype: Single Family Residence
Materials
- Frame, Vinyl Siding
Condition
- Year built: 1965
Utilities & green energy
- Sewer: Public Sewer
- Water: Public
Community & neighborhood
Security
- Security features: Smoke Detector(s)
Location
- Region: High Ridge
- Subdivision: Star Lite Estates
HOA & financial
HOA
- HOA fee: $125 annually
- Services included: Other
Other
Other facts
- Listing terms: Cash,Conventional,FHA,VA Loan
- Ownership: Private
- Road surface type: Concrete
Price history
| Date | Event | Price |
|---|---|---|
| 5/16/2025 | Sold | -- |
Source: | ||
| 4/14/2025 | Pending sale | $215,000$224/sqft |
Source: | ||
| 4/4/2025 | Price change | $215,000-0.9%$224/sqft |
Source: | ||
| 3/21/2025 | Price change | $217,000-1.4%$226/sqft |
Source: | ||
| 3/10/2025 | Listed for sale | $220,000+100%$229/sqft |
Source: | ||
Public tax history
| Year | Property taxes | Tax assessment |
|---|---|---|
| 2025 | $1,083 +6.3% | $15,200 +7.8% |
| 2024 | $1,018 +0.5% | $14,100 |
| 2023 | $1,013 -0.1% | $14,100 |
Find assessor info on the county website
Neighborhood: 63049
Nearby schools
GreatSchools rating
- 7/10High Ridge Elementary SchoolGrades: K-5Distance: 1.1 mi
- 3/10Northwest Valley SchoolGrades: 6-8Distance: 2.3 mi
- 6/10Northwest High SchoolGrades: 9-12Distance: 7 mi
Schools provided by the listing agent
- Elementary: High Ridge Elem.
- Middle: Northwest Valley School
- High: Northwest High
Source: MARIS. This data may not be complete. We recommend contacting the local school district to confirm school assignments for this home.
Get a cash offer in 3 minutes
Find out how much your home could sell for in as little as 3 minutes with a no-obligation cash offer.
Estimated market value$227,600
Get a cash offer in 3 minutes
Find out how much your home could sell for in as little as 3 minutes with a no-obligation cash offer.
Estimated market value
$227,600
