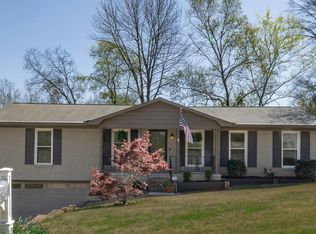Sold for $360,000
$360,000
5909 Southcrest Rd, Birmingham, AL 35213
3beds
2,322sqft
Single Family Residence
Built in 1966
10,018.8 Square Feet Lot
$375,900 Zestimate®
$155/sqft
$2,284 Estimated rent
Home value
$375,900
$346,000 - $410,000
$2,284/mo
Zestimate® history
Loading...
Owner options
Explore your selling options
What's special
This is a must see. Located close to downtown, UAB and interstate access. Houses rarely come available on Southcrest Road. Main level livingroom with a cozy fire place open to the kitchen. Three bedrooms (one extra large master suite with plenty of room to have a home office, nursery or sitting area). This home offers a covered porch on the front and on the back. Home features gleaming hardwood floors, open kitchen with tons of room and stainless steel appliances. Just off the kitchen with a large covered deck to enjoy the view. From the basment door you will love the covered patio and the walk way to the open fire pit/ grilling area with room for entertaining. This home is truly a must see.
Zillow last checked: 8 hours ago
Listing updated: March 13, 2025 at 02:28pm
Listed by:
Heather Holmes 205-542-6601,
RE/MAX Marketplace
Bought with:
Jamie Miller
Keller Williams Homewood
Source: GALMLS,MLS#: 21394680
Facts & features
Interior
Bedrooms & bathrooms
- Bedrooms: 3
- Bathrooms: 2
- Full bathrooms: 2
Bedroom 1
- Level: First
Primary bathroom
- Level: First
Bathroom 1
- Level: First
Family room
- Level: First
Kitchen
- Level: First
Basement
- Area: 1558
Heating
- Central
Cooling
- Central Air, Ceiling Fan(s)
Appliances
- Included: Dishwasher, Microwave, Refrigerator, Self Cleaning Oven, Stainless Steel Appliance(s), Stove-Electric, Gas Water Heater
- Laundry: Electric Dryer Hookup, In Garage, In Basement, Basement Area, Yes
Features
- Crown Molding, Smooth Ceilings, Linen Closet, Separate Shower, Tub/Shower Combo
- Flooring: Carpet, Hardwood, Parquet, Tile
- Doors: French Doors
- Windows: Bay Window(s)
- Basement: Full,Partially Finished,Block
- Attic: Other,Yes
- Number of fireplaces: 1
- Fireplace features: Gas Log, Ventless, Den, Gas
Interior area
- Total interior livable area: 2,322 sqft
- Finished area above ground: 1,576
- Finished area below ground: 746
Property
Parking
- Total spaces: 2
- Parking features: Driveway, Garage Faces Front
- Garage spaces: 2
- Has uncovered spaces: Yes
Accessibility
- Accessibility features: Support Rails
Features
- Levels: One and One Half
- Stories: 1
- Patio & porch: Covered, Patio, Porch, Covered (DECK), Deck
- Exterior features: Outdoor Grill
- Pool features: None
- Fencing: Fenced
- Has view: Yes
- View description: Mountain(s)
- Waterfront features: No
Lot
- Size: 10,018 sqft
- Features: Interior Lot, Irregular Lot, Few Trees, Subdivision
Details
- Additional structures: Storm Shelter-Private, Workshop
- Parcel number: 2300273005020.000
- Special conditions: As Is
Construction
Type & style
- Home type: SingleFamily
- Property subtype: Single Family Residence
Materials
- Brick, Vinyl Siding
- Foundation: Basement
Condition
- Year built: 1966
Utilities & green energy
- Water: Public
- Utilities for property: Sewer Connected
Community & neighborhood
Security
- Security features: Safe Room/Storm Cellar
Community
- Community features: BBQ Area
Location
- Region: Birmingham
- Subdivision: Crestwood
Other
Other facts
- Price range: $360K - $360K
Price history
| Date | Event | Price |
|---|---|---|
| 3/13/2025 | Sold | $360,000-5.2%$155/sqft |
Source: | ||
| 1/31/2025 | Contingent | $379,900$164/sqft |
Source: | ||
| 1/9/2025 | Price change | $379,900-5%$164/sqft |
Source: | ||
| 9/16/2024 | Price change | $399,900-7%$172/sqft |
Source: | ||
| 8/24/2024 | Listed for sale | $429,900+95.5%$185/sqft |
Source: | ||
Public tax history
| Year | Property taxes | Tax assessment |
|---|---|---|
| 2025 | -- | $33,320 |
| 2024 | -- | $33,320 |
| 2023 | -- | $33,320 |
Find assessor info on the county website
Neighborhood: Crestwood South
Nearby schools
GreatSchools rating
- 7/10Avondale Elementary SchoolGrades: PK-5Distance: 2.1 mi
- 1/10We Putnam Middle School-MagnetGrades: 6-8Distance: 1.3 mi
- 1/10Woodlawn High School-MagnetGrades: 9-12Distance: 1.4 mi
Schools provided by the listing agent
- Elementary: Avondale
- Middle: Putnam, W E
- High: Woodlawn
Source: GALMLS. This data may not be complete. We recommend contacting the local school district to confirm school assignments for this home.
Get a cash offer in 3 minutes
Find out how much your home could sell for in as little as 3 minutes with a no-obligation cash offer.
Estimated market value$375,900
Get a cash offer in 3 minutes
Find out how much your home could sell for in as little as 3 minutes with a no-obligation cash offer.
Estimated market value
$375,900
