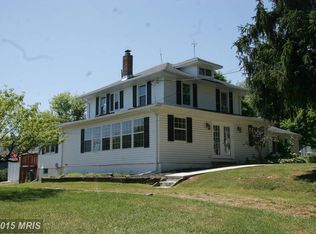One of a kind 1900s barn conversion boasts like-new finishes and gorgeous updates throughout! Set on a scenic lot with rolling vistas, this home is ready to entertain!!! Enjoy this gorgeous setting from tiered deck accessing paver patio and inground pool. Perfect for summer get-togethers! Inside impressions from reclaimed hardwood floors and lofty dining room with dual statement chandeliers and cozy wood stove off updated kitchen with maple cabinets, Corian counters, and stainless appliances. Family room drenched with light from front to back windows and feature cathedral ceilings with deck access! Main level owner's suite with attached bath! Upper level brightened by skylights hosts two spacious bedrooms with vaulted ceilings and open loft, making a great study, reading, or exercise space! Finished lower level exercise and bonus spaces includes 1/2 bath, fourth bedroom, and unfinished seller/workshop spaces! 2014 architectural roof, gutters, and all skylights; 2016 full exterior paint! This home is a true gem and ready to fill with new memories!
This property is off market, which means it's not currently listed for sale or rent on Zillow. This may be different from what's available on other websites or public sources.
