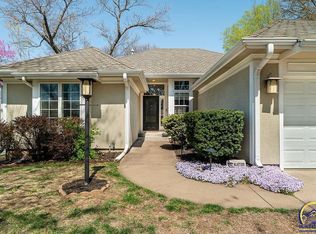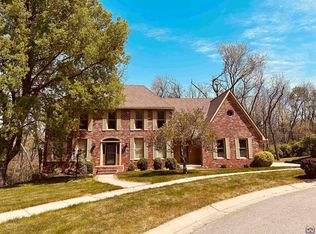Open concept floorplan with large kitchen, dining room, and living room. Upstairs level has a large primary bedroom/bathroom with double sinks, walk-in shower, and a large closet. Three additional bedrooms upstairs share a full bathroom and laundry is on the downstairs level. The main level has 2 office spaces or open rooms which would be perfect for office space or the sort. Basement features a large family room. Plenty of finished and unfinished storage space in basement. Garage has capability to park 2 cars. It comes with a dishwasher, stove, fridge, and washer and dryer hookups (no washer and dryer). Tenant is in charge of all utilities and lawn maintenance. The rent is 2400 a month with a 2400 security deposit. and the pet deposit is 1200 along with 20 extra a month. There is no smoking on this property and we require that tenant makes 3.5 times the monthly rate (8400), has no evictions, and no felonies in the last 5 years.
This property is off market, which means it's not currently listed for sale or rent on Zillow. This may be different from what's available on other websites or public sources.


