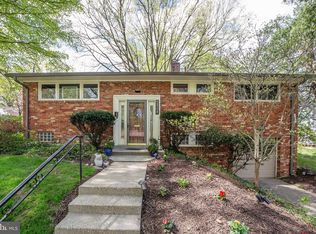Sold for $875,000
$875,000
5909 Rudyard Dr, Bethesda, MD 20814
5beds
2,385sqft
Single Family Residence
Built in 1960
0.3 Acres Lot
$897,800 Zestimate®
$367/sqft
$4,374 Estimated rent
Home value
$897,800
$826,000 - $979,000
$4,374/mo
Zestimate® history
Loading...
Owner options
Explore your selling options
What's special
This spacious all-brick mid-century rambler in the sought-after Wildwood Manor neighborhood presents an exceptional opportunity to reside in the prestigious Walter Johnson School Cluster within a single-family home at an incredible value. Upon entering, you're greeted by tasteful details such as wood floors throughout the main level, large picture windows that flood the home with natural light, and expansive outdoor space. The inviting living room features a wall of windows, while the spacious dining room offers ample space for gatherings. The bright eat-in kitchen, conveniently located off the dining area, provides access to the carport and back deck. Three well-proportioned bedrooms on the main level include the primary bedroom with a private updated full bathroom. Completing the main level is a full hall bathroom. The lower level of this home offers abundant living space, including a spacious recreation room with great natural light, a brick fireplace, and access to the expansive stone patio. Additionally, the lower level features a bedroom, guest room, den, mudroom area, half bath, laundry facilities, and ample storage. Nestled on a 13,235 square foot lot, this property boasts natural beauty and serenity with mature landscaping backing to woods, a deck, stone patio, and a shed. A private driveway and carport provide convenient parking. Superb location convenient to the vibrant shops and restaurants of Bethesda and just steps to the Wildwood shopping center (Starbucks, Balducci’s, Raku, Flower Child, Fish Tac0 and more). Ideally situated with access to the Bethesda Trolley Trail, Interstate 270 and the Capital Beltway, the Davis Library, Montgomery Mall and more! Enjoy the close proximity to the neighborhood’s popular Wildwood Swim Club and Fleming Park!
Zillow last checked: 8 hours ago
Listing updated: July 11, 2024 at 12:45am
Listed by:
Todd Harris 301-455-5440,
Long & Foster Real Estate, Inc.
Bought with:
Kaveh Abrishamkar, 643662
Realty Advantage
Source: Bright MLS,MLS#: MDMC2131386
Facts & features
Interior
Bedrooms & bathrooms
- Bedrooms: 5
- Bathrooms: 3
- Full bathrooms: 2
- 1/2 bathrooms: 1
- Main level bathrooms: 2
- Main level bedrooms: 3
Basement
- Area: 1260
Heating
- Forced Air, Natural Gas
Cooling
- Central Air, Electric
Appliances
- Included: Cooktop, Oven, Oven/Range - Electric, Refrigerator, Washer, Dryer, Gas Water Heater
- Laundry: In Basement, Laundry Room, Mud Room
Features
- Built-in Features, Entry Level Bedroom, Floor Plan - Traditional, Formal/Separate Dining Room, Eat-in Kitchen, Kitchen - Table Space, Primary Bath(s)
- Flooring: Wood
- Basement: Walk-Out Access
- Number of fireplaces: 1
Interior area
- Total structure area: 2,700
- Total interior livable area: 2,385 sqft
- Finished area above ground: 1,440
- Finished area below ground: 945
Property
Parking
- Total spaces: 1
- Parking features: Detached Carport
- Carport spaces: 1
Accessibility
- Accessibility features: Other
Features
- Levels: Two
- Stories: 2
- Patio & porch: Deck, Patio
- Pool features: None
Lot
- Size: 0.30 Acres
Details
- Additional structures: Above Grade, Below Grade
- Parcel number: 160700698332
- Zoning: R90
- Special conditions: Standard
Construction
Type & style
- Home type: SingleFamily
- Architectural style: Ranch/Rambler
- Property subtype: Single Family Residence
Materials
- Brick
- Foundation: Block, Brick/Mortar
Condition
- New construction: No
- Year built: 1960
Utilities & green energy
- Sewer: Public Sewer
- Water: Public
Community & neighborhood
Location
- Region: Bethesda
- Subdivision: Wildwood Manor
Other
Other facts
- Listing agreement: Exclusive Right To Sell
- Ownership: Fee Simple
Price history
| Date | Event | Price |
|---|---|---|
| 7/9/2024 | Sold | $875,000$367/sqft |
Source: | ||
| 5/29/2024 | Contingent | $875,000$367/sqft |
Source: | ||
| 5/22/2024 | Listed for sale | $875,000+27.9%$367/sqft |
Source: | ||
| 2/5/2019 | Sold | $684,000$287/sqft |
Source: Public Record Report a problem | ||
| 12/27/2018 | Pending sale | $684,000$287/sqft |
Source: Long & Foster Real Estate, Inc. #1001759846 Report a problem | ||
Public tax history
| Year | Property taxes | Tax assessment |
|---|---|---|
| 2025 | $10,271 +11.5% | $821,067 +2.6% |
| 2024 | $9,212 +2.1% | $800,200 +2.2% |
| 2023 | $9,019 +6.8% | $782,767 +2.3% |
Find assessor info on the county website
Neighborhood: 20814
Nearby schools
GreatSchools rating
- 9/10Ashburton Elementary SchoolGrades: PK-5Distance: 0.8 mi
- 9/10North Bethesda Middle SchoolGrades: 6-8Distance: 1.7 mi
- 9/10Walter Johnson High SchoolGrades: 9-12Distance: 0.7 mi
Schools provided by the listing agent
- Elementary: Ashburton
- Middle: North Bethesda
- High: Walter Johnson
- District: Montgomery County Public Schools
Source: Bright MLS. This data may not be complete. We recommend contacting the local school district to confirm school assignments for this home.

Get pre-qualified for a loan
At Zillow Home Loans, we can pre-qualify you in as little as 5 minutes with no impact to your credit score.An equal housing lender. NMLS #10287.
