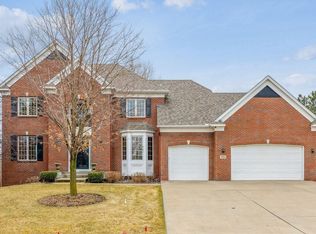Closed
$790,000
5909 Ridge Creek Rd, Shoreview, MN 55126
5beds
4,506sqft
Single Family Residence
Built in 1997
0.35 Acres Lot
$799,200 Zestimate®
$175/sqft
$5,735 Estimated rent
Home value
$799,200
$719,000 - $887,000
$5,735/mo
Zestimate® history
Loading...
Owner options
Explore your selling options
What's special
Welcome to this executive style two-story loaded with upgrades galore and fantastic curb appeal! A stunning grand entry leads you into this luxurious home that has been meticulously maintained inside and out! From the gleaming hardwood floors and granite tops to the raised panel woodwork - these are just a few of the upgrades that immediately catch your eye. Enjoy spacious room sizes ideal for entertaining including a formal DR and lower-level full bar area w/amusement room. The main level is accented by a three-sided gas fireplace, center island kitchen, raised panel cabinetry, SS appliances, granite tops, finished laundry and private office w/glass panel doors. You will love the stairs on the lower level that lead you back up into the garage. The 3-car garage is heated and insulated w/floor drains plus offers a triple wide concrete drive. There are 4 BR’s on the upper level w/luxurious primary bath w/ceramic tile and 4 BA’s total. All of this plus central vac, new roof, newer windows, steel siding and great cul-de-sac location. Pool table is negotiable. This one will be sure to impress!
Zillow last checked: 8 hours ago
Listing updated: April 04, 2025 at 10:26am
Listed by:
Jon D. Jondahl Group 763-286-7573,
eXp Realty,
Rocky Horn 320-267-6358
Bought with:
Jim Diffley
Edina Realty, Inc.
Source: NorthstarMLS as distributed by MLS GRID,MLS#: 6672371
Facts & features
Interior
Bedrooms & bathrooms
- Bedrooms: 5
- Bathrooms: 4
- Full bathrooms: 3
- 1/2 bathrooms: 1
Bedroom 1
- Level: Upper
- Area: 274.48 Square Feet
- Dimensions: 14.6x18.8
Bedroom 2
- Level: Upper
- Area: 156 Square Feet
- Dimensions: 12x13
Bedroom 3
- Level: Upper
- Area: 144 Square Feet
- Dimensions: 12x12
Bedroom 4
- Level: Upper
- Area: 156 Square Feet
- Dimensions: 13x12
Den
- Level: Main
- Area: 168 Square Feet
- Dimensions: 12x14
Dining room
- Level: Main
- Area: 156 Square Feet
- Dimensions: 12x13
Great room
- Level: Main
- Area: 288 Square Feet
- Dimensions: 18x16
Informal dining room
- Level: Main
- Area: 154 Square Feet
- Dimensions: 11x14
Kitchen
- Level: Main
- Area: 168 Square Feet
- Dimensions: 14x12
Laundry
- Level: Main
- Area: 64 Square Feet
- Dimensions: 8x8
Living room
- Level: Main
- Area: 168 Square Feet
- Dimensions: 12x14
Heating
- Forced Air
Cooling
- Central Air
Appliances
- Included: Dishwasher, Disposal, Dryer, Humidifier, Microwave, Range, Refrigerator, Stainless Steel Appliance(s), Washer, Water Softener Owned
Features
- Central Vacuum
- Basement: Daylight,Finished,Full,Storage Space,Sump Pump
- Number of fireplaces: 2
- Fireplace features: Family Room, Gas, Living Room
Interior area
- Total structure area: 4,506
- Total interior livable area: 4,506 sqft
- Finished area above ground: 2,928
- Finished area below ground: 1,303
Property
Parking
- Total spaces: 3
- Parking features: Attached, Concrete, Floor Drain, Garage Door Opener, Heated Garage, Insulated Garage
- Attached garage spaces: 3
- Has uncovered spaces: Yes
Accessibility
- Accessibility features: None
Features
- Levels: Two
- Stories: 2
- Patio & porch: Deck
- Pool features: None
Lot
- Size: 0.35 Acres
- Dimensions: 47 x 129 x 116 x 64 x 132
Details
- Foundation area: 1578
- Parcel number: 033023210098
- Zoning description: Residential-Single Family
Construction
Type & style
- Home type: SingleFamily
- Property subtype: Single Family Residence
Materials
- Brick/Stone, Metal Siding, Concrete, Frame
- Roof: Age 8 Years or Less,Asphalt
Condition
- Age of Property: 28
- New construction: No
- Year built: 1997
Utilities & green energy
- Electric: Circuit Breakers
- Gas: Natural Gas
- Sewer: City Sewer/Connected
- Water: City Water/Connected
Community & neighborhood
Location
- Region: Shoreview
- Subdivision: West Oak Estates, Fourth Add
HOA & financial
HOA
- Has HOA: No
Other
Other facts
- Road surface type: Paved
Price history
| Date | Event | Price |
|---|---|---|
| 4/4/2025 | Sold | $790,000+5.9%$175/sqft |
Source: | ||
| 3/17/2025 | Pending sale | $745,999$166/sqft |
Source: | ||
| 2/27/2025 | Listed for sale | $745,999+143.4%$166/sqft |
Source: | ||
| 10/22/1997 | Sold | $306,500$68/sqft |
Source: Public Record Report a problem | ||
Public tax history
| Year | Property taxes | Tax assessment |
|---|---|---|
| 2024 | $8,326 +4.7% | $607,800 -2.1% |
| 2023 | $7,956 +10.1% | $621,100 +2.5% |
| 2022 | $7,228 +1.3% | $606,000 +19.5% |
Find assessor info on the county website
Neighborhood: 55126
Nearby schools
GreatSchools rating
- 8/10Turtle Lake Elementary SchoolGrades: 1-5Distance: 0.9 mi
- 8/10Chippewa Middle SchoolGrades: 6-8Distance: 2.6 mi
- 10/10Mounds View Senior High SchoolGrades: 9-12Distance: 4 mi
Get a cash offer in 3 minutes
Find out how much your home could sell for in as little as 3 minutes with a no-obligation cash offer.
Estimated market value
$799,200
Get a cash offer in 3 minutes
Find out how much your home could sell for in as little as 3 minutes with a no-obligation cash offer.
Estimated market value
$799,200
