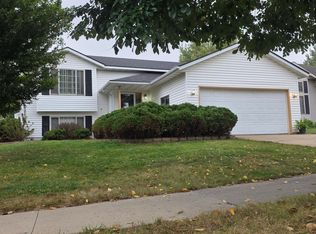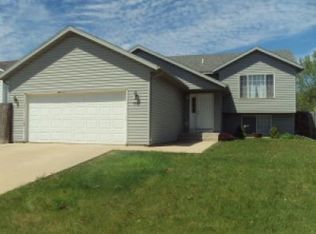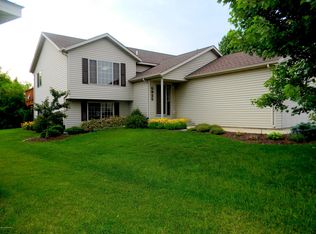Closed
$359,900
5909 Redbud Ln NW, Rochester, MN 55901
4beds
2,588sqft
Single Family Residence
Built in 2001
6,534 Square Feet Lot
$362,500 Zestimate®
$139/sqft
$2,247 Estimated rent
Home value
$362,500
$341,000 - $384,000
$2,247/mo
Zestimate® history
Loading...
Owner options
Explore your selling options
What's special
Welcome home! The large entry and soaring ceilings in the living room greet you, with wonderful transom windows for sun-splashed rooms. This 4-level home is located on a culd-e-sac and offers 4 bedrooms and 2 baths. Large entry with a main floor laundry and sink. Kitchen has a center island, laminate wood floors, vaulted ceilings, and a corner pantry, perfect for cooking and entertaining. Master has access to bathroom with a walk-in closet. Extra parking pad to the right of the garage for parking that boat or extra car. Extra 12 X 12 shed stays. Large deck, fenced in yard, close to bike trails, great for an active lifestyle. See it today and start packing.
Zillow last checked: 8 hours ago
Listing updated: May 16, 2025 at 12:23pm
Listed by:
Karlene Tutewohl 507-254-2628,
Re/Max Results
Bought with:
James Peterson
Edina Realty, Inc.
Source: NorthstarMLS as distributed by MLS GRID,MLS#: 6677483
Facts & features
Interior
Bedrooms & bathrooms
- Bedrooms: 4
- Bathrooms: 2
- Full bathrooms: 2
Bedroom 1
- Level: Upper
Bedroom 2
- Level: Upper
Bedroom 3
- Level: Lower
Bedroom 4
- Level: Lower
Bathroom
- Level: Upper
Bathroom
- Level: Lower
Family room
- Level: Lower
Kitchen
- Level: Upper
Laundry
- Level: Basement
Living room
- Level: Main
Heating
- Forced Air
Cooling
- Central Air
Appliances
- Included: Dishwasher, Dryer, Gas Water Heater, Microwave, Range, Refrigerator, Washer, Water Softener Owned
Features
- Basement: Block
- Has fireplace: No
Interior area
- Total structure area: 2,588
- Total interior livable area: 2,588 sqft
- Finished area above ground: 1,328
- Finished area below ground: 828
Property
Parking
- Total spaces: 2
- Parking features: Attached, Concrete
- Attached garage spaces: 2
Accessibility
- Accessibility features: None
Features
- Levels: Four or More Level Split
- Patio & porch: Deck
- Pool features: None
- Fencing: Wood
Lot
- Size: 6,534 sqft
- Dimensions: 62 x 105
- Features: Wooded
Details
- Additional structures: Storage Shed
- Foundation area: 1328
- Parcel number: 740832059783
- Zoning description: Residential-Single Family
Construction
Type & style
- Home type: SingleFamily
- Property subtype: Single Family Residence
Materials
- Vinyl Siding, Frame
- Roof: Age Over 8 Years
Condition
- Age of Property: 24
- New construction: No
- Year built: 2001
Utilities & green energy
- Electric: Circuit Breakers
- Gas: Natural Gas
- Sewer: City Sewer/Connected
- Water: City Water/Connected
Community & neighborhood
Location
- Region: Rochester
- Subdivision: White Oaks 4th
HOA & financial
HOA
- Has HOA: No
Price history
| Date | Event | Price |
|---|---|---|
| 5/16/2025 | Sold | $359,900$139/sqft |
Source: | ||
| 3/11/2025 | Pending sale | $359,900$139/sqft |
Source: | ||
| 2/28/2025 | Listed for sale | $359,900+44%$139/sqft |
Source: | ||
| 3/20/2017 | Sold | $250,000+0%$97/sqft |
Source: | ||
| 1/28/2017 | Pending sale | $249,900+4.2%$97/sqft |
Source: RE/MAX Results #4076699 Report a problem | ||
Public tax history
| Year | Property taxes | Tax assessment |
|---|---|---|
| 2025 | $3,934 +9% | $308,900 +11.2% |
| 2024 | $3,610 | $277,700 -2.6% |
| 2023 | -- | $285,200 -3% |
Find assessor info on the county website
Neighborhood: Northwest Rochester
Nearby schools
GreatSchools rating
- 8/10George W. Gibbs Elementary SchoolGrades: PK-5Distance: 0.6 mi
- 3/10Dakota Middle SchoolGrades: 6-8Distance: 0.8 mi
- 5/10John Marshall Senior High SchoolGrades: 8-12Distance: 4.4 mi
Schools provided by the listing agent
- Elementary: George Gibbs
- Middle: Dakota
- High: John Marshall
Source: NorthstarMLS as distributed by MLS GRID. This data may not be complete. We recommend contacting the local school district to confirm school assignments for this home.
Get a cash offer in 3 minutes
Find out how much your home could sell for in as little as 3 minutes with a no-obligation cash offer.
Estimated market value$362,500
Get a cash offer in 3 minutes
Find out how much your home could sell for in as little as 3 minutes with a no-obligation cash offer.
Estimated market value
$362,500


