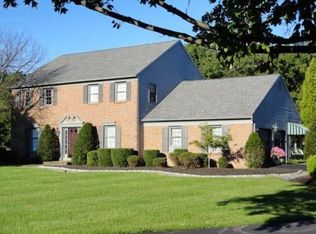Welcome to 5909 High Ridge Circle located in beautiful Solebury Twp, PA. Exceptional craftsmanship abounds in this one of a kind, custom built home situated on just under 2.5 pristine acres. Attention to detail throughout you will marvel at the superior materials and design. Pull up the long, sweeping driveway to the over-sized garage. The blue stone walkway leads you to the covered front porch. Enter into the inviting foyer with tile floor and curved staircase. The bright and sunny living room features floor to ceiling windows, fireplace with high end propane insert and french doors to side terrace. The dining room has custom molding, bay window and designer chandelier perfect for formal dinner parties. The cherry kitchen features granite counters, stainless steel appliances, custom back splash, center island, desk and breakfast area with bay window. Separating the kitchen and family room is a wet bar complete with wine refrigerator. The family room features soaring vaulted, beamed ceiling, cozy wood burning fireplace and custom black walnut entertainment cabinetry. Enjoy the expansive solarium complete with walls of windows and a hot tub which leads out to the rear blue stone patio with retractable awning. Large first floor bedroom with half bath and walk in closet. Powder room and large laundry/mud room with farm sink complete the first floor. Upstairs you will find a master retreat with an absolutely amazing designer bath like nothing you've seen before & huge walk-in closet/dressing room. Two more nice sized bedrooms and remodeled hall bath complete the 2nd floor. Fully finished basement with full bath, egress window & plenty of storage. 4 zone heat/AC "Heat Pump Pro by Arzel", 20kw Eaton whole house generator, hickory HW flooring, professional closet systems, plantation shutters, 10x20 shed, rock wall/zip line play center, low voltage exterior lighting...the list goes on! Don't miss out on this one of a kind home. Schedule your appointment today!
This property is off market, which means it's not currently listed for sale or rent on Zillow. This may be different from what's available on other websites or public sources.

