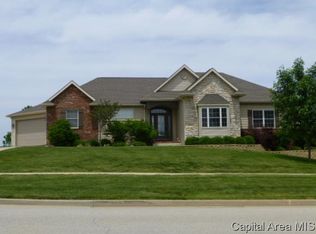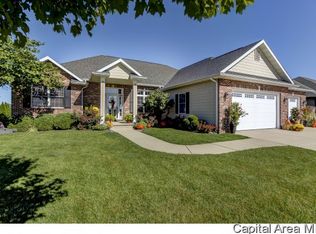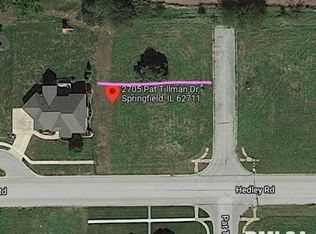Sold for $450,000 on 09/11/25
$450,000
5909 Hedley Rd, Springfield, IL 62711
4beds
3,306sqft
Single Family Residence, Residential
Built in 2009
0.38 Acres Lot
$461,500 Zestimate®
$136/sqft
$2,976 Estimated rent
Home value
$461,500
$438,000 - $485,000
$2,976/mo
Zestimate® history
Loading...
Owner options
Explore your selling options
What's special
Meticulously maintained! This home has all the space you need with an open floor plan and comfortably finished basement. The living room and kitchen feature recessed lighting and trey ceilings that add a modern, spacious feel. Cozy up by the fireplace or kick back in the beautifully landscaped yard—perfect for relaxing or entertaining. And with the Sangamon Valley Trail just minutes away, it’s easy to enjoy the outdoors. A great mix of comfort, style, and location!
Zillow last checked: 10 hours ago
Listing updated: October 03, 2025 at 10:41am
Listed by:
Paige Roytek 217-254-6152,
Keller Williams TREC
Bought with:
Jerry George, 475159363
The Real Estate Group, Inc.
Source: RMLS Alliance,MLS#: CA1035968 Originating MLS: Capital Area Association of Realtors
Originating MLS: Capital Area Association of Realtors

Facts & features
Interior
Bedrooms & bathrooms
- Bedrooms: 4
- Bathrooms: 2
- Full bathrooms: 2
Bedroom 1
- Level: Main
- Dimensions: 14ft 8in x 20ft 4in
Bedroom 2
- Level: Main
- Dimensions: 12ft 1in x 12ft 0in
Bedroom 3
- Level: Main
- Dimensions: 12ft 1in x 17ft 0in
Bedroom 4
- Level: Basement
- Dimensions: 10ft 8in x 17ft 0in
Other
- Level: Main
Other
- Area: 1100
Kitchen
- Level: Main
- Dimensions: 11ft 11in x 23ft 8in
Living room
- Level: Main
Main level
- Area: 2206
Heating
- Forced Air
Cooling
- Central Air
Appliances
- Included: Dishwasher, Dryer, Range, Refrigerator, Washer
Features
- Basement: Full,Partially Finished
- Number of fireplaces: 1
- Fireplace features: Gas Log, Living Room
Interior area
- Total structure area: 2,206
- Total interior livable area: 3,306 sqft
Property
Parking
- Total spaces: 3
- Parking features: Attached
- Attached garage spaces: 3
Lot
- Size: 0.38 Acres
- Dimensions: 110 x 150.55
- Features: Level, Other
Details
- Parcel number: 2109.0276007
Construction
Type & style
- Home type: SingleFamily
- Architectural style: Ranch
- Property subtype: Single Family Residence, Residential
Materials
- Brick, Vinyl Siding
- Roof: Shingle
Condition
- New construction: No
- Year built: 2009
Utilities & green energy
- Sewer: Public Sewer
- Water: Public
Community & neighborhood
Location
- Region: Springfield
- Subdivision: Centennial Park Place
Price history
| Date | Event | Price |
|---|---|---|
| 9/11/2025 | Sold | $450,000-5.3%$136/sqft |
Source: | ||
| 7/14/2025 | Pending sale | $475,000$144/sqft |
Source: | ||
| 7/7/2025 | Price change | $475,000-4.5%$144/sqft |
Source: | ||
| 6/16/2025 | Price change | $497,500-1.5%$150/sqft |
Source: | ||
| 5/19/2025 | Price change | $504,900-1.9%$153/sqft |
Source: | ||
Public tax history
| Year | Property taxes | Tax assessment |
|---|---|---|
| 2024 | $9,601 +5.3% | $142,695 +9.5% |
| 2023 | $9,122 +3.9% | $130,339 +5.9% |
| 2022 | $8,782 +3.2% | $123,049 +3.9% |
Find assessor info on the county website
Neighborhood: 62711
Nearby schools
GreatSchools rating
- 4/10New Berlin Elementary SchoolGrades: PK-5Distance: 8.3 mi
- 9/10New Berlin Jr High SchoolGrades: 6-8Distance: 8.2 mi
- 9/10New Berlin High SchoolGrades: 9-12Distance: 8.2 mi

Get pre-qualified for a loan
At Zillow Home Loans, we can pre-qualify you in as little as 5 minutes with no impact to your credit score.An equal housing lender. NMLS #10287.


