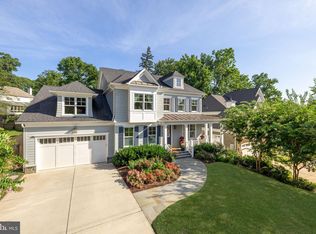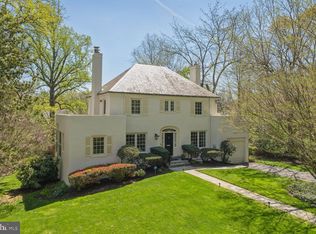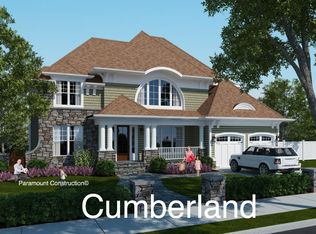Sold for $2,825,000 on 04/15/25
$2,825,000
5909 Aberdeen Rd, Bethesda, MD 20817
5beds
5,631sqft
Single Family Residence
Built in 2025
9,467 Square Feet Lot
$2,799,100 Zestimate®
$502/sqft
$7,869 Estimated rent
Home value
$2,799,100
$2.55M - $3.05M
$7,869/mo
Zestimate® history
Loading...
Owner options
Explore your selling options
What's special
Introducing a stunning new home by the award-winning Washington Metropolitan Homes. Just completed! This expansive floor plan is perfect for both formal entertaining and everyday living, featuring large, light-filled rooms, natural white oak floors, high ceilings, and elegant finishes that create a chic ambiance. The gourmet kitchen is the heart of the home, boasting a large island, premium stainless steel appliances (SubZero, Wolf), dual dishwashers, ample cabinetry for storage and a spacious pantry. The dining room is ideal for hosting gatherings. The first floor also includes a generous family room, living room, home office, and a powder room. The private primary suite offers a luxurious retreat with its own entry foyer through double doors, leading to a spacious bedroom on one side and a spa-like bathroom with two walk-in closets on the other. The upper level has three additional bedrooms, one with an en suite bath and the other two sharing a bath. A bright family room and laundry area complete the top floor. Designed around a central hall, the upper level provides added privacy for the grand primary suite. A second-floor family room is perfect for watching TV or doing homework. The primary suite, accessed through double doors and a foyer, features a large bedroom, two walk-in closets with custom built-ins, and a spa-like bath. Three additional bedrooms on this level include generous closet space. One bedroom has an en suite bath, the other two share a connecting bath. The laundry is conveniently located on this floor as well. The lower level is light and open with ample ceiling height. This space is ideal for entertaining, equipped with a wet bar and wired for entertainment. The lower level also includes an exercise room, another bedroom with a full bath, and ample storage. Enjoy evenings or movie nights on the screened porch, complete with a fireplace to keep you warm and cozy!
Zillow last checked: 8 hours ago
Listing updated: May 01, 2025 at 12:04pm
Listed by:
Cheryl Leahy 301-370-2484,
Compass
Bought with:
Matt Cheney, 582148
Compass
Source: Bright MLS,MLS#: MDMC2165018
Facts & features
Interior
Bedrooms & bathrooms
- Bedrooms: 5
- Bathrooms: 5
- Full bathrooms: 4
- 1/2 bathrooms: 1
- Main level bathrooms: 1
Primary bedroom
- Level: Upper
Bedroom 2
- Level: Upper
Bedroom 3
- Level: Upper
Bedroom 4
- Level: Upper
Bedroom 5
- Level: Lower
Primary bathroom
- Level: Upper
Other
- Level: Upper
Dining room
- Level: Main
Exercise room
- Level: Lower
Family room
- Level: Main
Foyer
- Level: Main
Other
- Level: Upper
Other
- Level: Upper
Other
- Level: Lower
Half bath
- Level: Main
Kitchen
- Level: Main
Laundry
- Level: Upper
Living room
- Level: Main
Mud room
- Level: Main
Office
- Level: Main
Recreation room
- Level: Lower
Screened porch
- Level: Main
Storage room
- Level: Lower
Heating
- Forced Air, Zoned, Programmable Thermostat, Natural Gas
Cooling
- Central Air, Zoned, Programmable Thermostat, Electric
Appliances
- Included: Gas Water Heater
- Laundry: Upper Level, Laundry Room, Mud Room
Features
- Attic, Bar, Soaking Tub, Bathroom - Walk-In Shower, Breakfast Area, Built-in Features, Butlers Pantry, Crown Molding, Family Room Off Kitchen, Open Floorplan, Formal/Separate Dining Room, Kitchen - Gourmet, Kitchen Island, Pantry, Primary Bath(s), Recessed Lighting, Upgraded Countertops, Wainscotting, Walk-In Closet(s), 9'+ Ceilings, Tray Ceiling(s)
- Flooring: Hardwood, Carpet, Ceramic Tile
- Basement: Concrete
- Number of fireplaces: 2
- Fireplace features: Gas/Propane
Interior area
- Total structure area: 5,631
- Total interior livable area: 5,631 sqft
- Finished area above ground: 4,025
- Finished area below ground: 1,606
Property
Parking
- Total spaces: 8
- Parking features: Garage Faces Front, Concrete, Attached, Driveway
- Attached garage spaces: 2
- Uncovered spaces: 6
Accessibility
- Accessibility features: Other
Features
- Levels: Three
- Stories: 3
- Patio & porch: Porch, Screened, Patio, Screened Porch
- Exterior features: Flood Lights
- Pool features: None
Lot
- Size: 9,467 sqft
Details
- Additional structures: Above Grade, Below Grade
- Parcel number: 160700652317
- Zoning: R90
- Special conditions: Standard
Construction
Type & style
- Home type: SingleFamily
- Architectural style: Colonial
- Property subtype: Single Family Residence
Materials
- Brick
- Foundation: Concrete Perimeter
- Roof: Architectural Shingle
Condition
- Excellent
- New construction: Yes
- Year built: 2025
Details
- Builder name: Washington Metropolitan Homes
Utilities & green energy
- Sewer: Public Sewer
- Water: Public
Community & neighborhood
Security
- Security features: Security System, Smoke Detector(s), Carbon Monoxide Detector(s)
Location
- Region: Bethesda
- Subdivision: Bradley Woods
Other
Other facts
- Listing agreement: Exclusive Right To Sell
- Ownership: Fee Simple
Price history
| Date | Event | Price |
|---|---|---|
| 4/15/2025 | Sold | $2,825,000-2.6%$502/sqft |
Source: | ||
| 3/27/2025 | Pending sale | $2,899,000$515/sqft |
Source: | ||
| 3/13/2025 | Contingent | $2,899,000$515/sqft |
Source: | ||
| 3/12/2025 | Price change | $2,899,000-3.3%$515/sqft |
Source: | ||
| 10/3/2024 | Listed for sale | $2,999,000$533/sqft |
Source: | ||
Public tax history
| Year | Property taxes | Tax assessment |
|---|---|---|
| 2025 | $24,955 +212.9% | $2,036,133 +193.9% |
| 2024 | $7,976 -16.1% | $692,800 -16% |
| 2023 | $9,507 +4.4% | $825,100 |
Find assessor info on the county website
Neighborhood: 20817
Nearby schools
GreatSchools rating
- 9/10Bradley Hills Elementary SchoolGrades: K-5Distance: 0.6 mi
- 10/10Thomas W. Pyle Middle SchoolGrades: 6-8Distance: 0.5 mi
- 9/10Walt Whitman High SchoolGrades: 9-12Distance: 0.7 mi
Schools provided by the listing agent
- Elementary: Bradley Hills
- Middle: Thomas W. Pyle
- High: Walt Whitman
- District: Montgomery County Public Schools
Source: Bright MLS. This data may not be complete. We recommend contacting the local school district to confirm school assignments for this home.
Sell for more on Zillow
Get a free Zillow Showcase℠ listing and you could sell for .
$2,799,100
2% more+ $55,982
With Zillow Showcase(estimated)
$2,855,082

