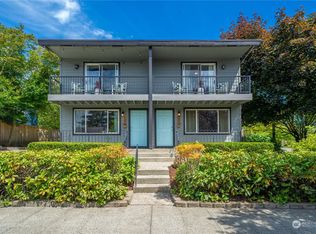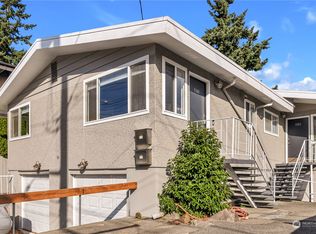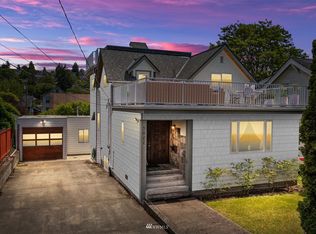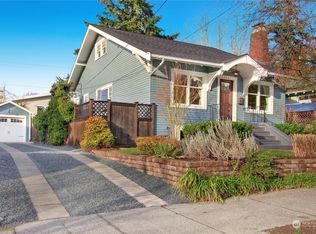Sold
Listed by:
Bryan Hulen,
COMPASS
Bought with: Real Estate Collection
$700,000
5909 8th Avenue NW, Seattle, WA 98107
3beds
1,910sqft
Single Family Residence
Built in 1916
3,049.2 Square Feet Lot
$875,200 Zestimate®
$366/sqft
$3,873 Estimated rent
Home value
$875,200
$831,000 - $919,000
$3,873/mo
Zestimate® history
Loading...
Owner options
Explore your selling options
What's special
Delightful craftsman located near the heart of Ballard with easy commuting access. Lovingly cared for with all new roof, refinished oak hardwoods across the main floor & fresh paint throughout. Abundant windows flood the interior with natural light. Beautiful architectural lines in the upper level primary suite that boasts expansive space, fir floors, a separate sitting area & walk-in closet. Main level bedroom with bright corner windows & direct access to the lovely side deck. Fantastic Airbnb or rental income potential in the lower level, featuring a 3rd bedroom, 2nd kitchen, full bathroom & separate living area. Original extra wide single car garage offers wonderful flex space & the possibilities are endless in the large mud room entry.
Zillow last checked: 8 hours ago
Listing updated: January 23, 2024 at 11:19am
Listed by:
Bryan Hulen,
COMPASS
Bought with:
Alice Van Nguyen, 24000607
Real Estate Collection
Source: NWMLS,MLS#: 2182758
Facts & features
Interior
Bedrooms & bathrooms
- Bedrooms: 3
- Bathrooms: 2
- Full bathrooms: 2
- Main level bedrooms: 1
Heating
- Forced Air
Cooling
- None
Appliances
- Included: Dishwasher_, Dryer, Refrigerator_, StoveRange_, Washer, Dishwasher, Refrigerator, StoveRange
Features
- Dining Room
- Flooring: Softwood, Hardwood, Vinyl Plank
- Windows: Double Pane/Storm Window
- Basement: Partially Finished
- Has fireplace: No
Interior area
- Total structure area: 1,910
- Total interior livable area: 1,910 sqft
Property
Parking
- Parking features: None
Features
- Entry location: Main
- Patio & porch: Fir/Softwood, Hardwood, Second Kitchen, Double Pane/Storm Window, Dining Room
- Has view: Yes
- View description: Territorial
Lot
- Size: 3,049 sqft
- Dimensions: 0.07 acres / 3,050 sf
- Features: Curbs, Paved, Sidewalk, Deck, Fenced-Partially, Outbuildings
- Topography: Level
Details
- Parcel number: 2767705095
- Zoning description: NR3,Jurisdiction: City
- Special conditions: Standard
Construction
Type & style
- Home type: SingleFamily
- Architectural style: Craftsman
- Property subtype: Single Family Residence
Materials
- Wood Siding
- Foundation: Poured Concrete
- Roof: Composition
Condition
- Year built: 1916
Utilities & green energy
- Electric: Company: Seattle City / PSE
- Sewer: Sewer Connected, Company: SPU
- Water: Public, Company: SPU
Community & neighborhood
Location
- Region: Seattle
- Subdivision: Woodland Park
Other
Other facts
- Listing terms: Cash Out,Conventional,FHA,VA Loan
- Cumulative days on market: 502 days
Price history
| Date | Event | Price |
|---|---|---|
| 10/24/2025 | Listing removed | $899,000$471/sqft |
Source: John L Scott Real Estate #2386014 | ||
| 10/2/2025 | Price change | $899,000-2.8%$471/sqft |
Source: John L Scott Real Estate #2386014 | ||
| 9/25/2025 | Price change | $925,000-3.1%$484/sqft |
Source: John L Scott Real Estate #2386014 | ||
| 8/9/2025 | Price change | $955,000-4.5%$500/sqft |
Source: John L Scott Real Estate #2386014 | ||
| 8/1/2025 | Listed for sale | $999,900$524/sqft |
Source: John L Scott Real Estate #2386014 | ||
Public tax history
| Year | Property taxes | Tax assessment |
|---|---|---|
| 2024 | $7,803 +9.9% | $798,000 +506.4% |
| 2023 | $7,098 +843% | $131,600 |
| 2022 | $753 -1.1% | $131,600 |
Find assessor info on the county website
Neighborhood: West Woodland
Nearby schools
GreatSchools rating
- 9/10West Woodland Elementary SchoolGrades: K-5Distance: 0.2 mi
- 8/10Salmon Bay SchoolGrades: K-8Distance: 0.7 mi
- 10/10Ballard High SchoolGrades: 9-12Distance: 0.5 mi
Schools provided by the listing agent
- Elementary: West Woodland
- Middle: Hamilton Mid
- High: Ballard High
Source: NWMLS. This data may not be complete. We recommend contacting the local school district to confirm school assignments for this home.

Get pre-qualified for a loan
At Zillow Home Loans, we can pre-qualify you in as little as 5 minutes with no impact to your credit score.An equal housing lender. NMLS #10287.
Sell for more on Zillow
Get a free Zillow Showcase℠ listing and you could sell for .
$875,200
2% more+ $17,504
With Zillow Showcase(estimated)
$892,704


