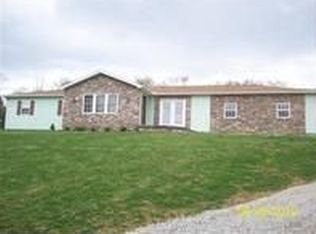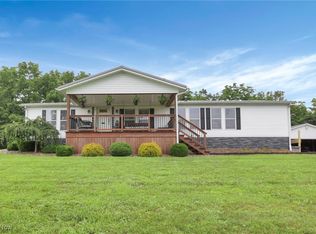Sold for $176,000
$176,000
59087 Marietta Rd, Byesville, OH 43723
3beds
1,288sqft
Single Family Residence
Built in 1966
1.03 Acres Lot
$200,900 Zestimate®
$137/sqft
$1,658 Estimated rent
Home value
$200,900
$187,000 - $215,000
$1,658/mo
Zestimate® history
Loading...
Owner options
Explore your selling options
What's special
Nice ranch home on 1 acre in Byesville near Meadowbrook schools. This home has a very large living room, spacious dining room and 3 bedrooms and 1 and half baths. Kitchen comes with range and refrigerator. Full unfinished basement with lots of shelves for storage, or ready for you to finish into additional living space if needed. There is also a one car attached garage and concrete slab for additional parking. Nice covered porch to sit out and relax on. There are some fruit trees behind the house. Central air unit was new in 7/19 and new hot water tank in 2/22. Call today to schedule your appointment!
Zillow last checked: 8 hours ago
Listing updated: January 05, 2024 at 02:01pm
Listing Provided by:
Stephanie J Gray sgrayrealtor@gmail.com(740)584-4034,
Woodlawn Real Estate LLC
Bought with:
Cassie Springer, 2020008914
EXP Realty, LLC
Source: MLS Now,MLS#: 4504291 Originating MLS: Guernsey-Muskingum Valley Association of REALTORS
Originating MLS: Guernsey-Muskingum Valley Association of REALTORS
Facts & features
Interior
Bedrooms & bathrooms
- Bedrooms: 3
- Bathrooms: 2
- Full bathrooms: 1
- 1/2 bathrooms: 1
- Main level bathrooms: 2
- Main level bedrooms: 3
Bedroom
- Description: Flooring: Carpet
- Level: First
Bedroom
- Description: Flooring: Carpet
- Level: First
Bedroom
- Description: Flooring: Carpet
- Level: First
Bathroom
- Description: Flooring: Luxury Vinyl Tile
- Level: First
Bathroom
- Description: Flooring: Luxury Vinyl Tile
- Level: First
Dining room
- Description: Flooring: Laminate
- Level: First
Kitchen
- Description: Flooring: Laminate
- Level: First
Living room
- Description: Flooring: Laminate
- Level: First
Heating
- Forced Air, Gas
Cooling
- Central Air
Appliances
- Included: Range, Refrigerator
Features
- Basement: Full,Unfinished
- Has fireplace: No
Interior area
- Total structure area: 1,288
- Total interior livable area: 1,288 sqft
- Finished area above ground: 1,288
Property
Parking
- Total spaces: 1
- Parking features: Attached, Garage, Paved
- Attached garage spaces: 1
Features
- Levels: One
- Stories: 1
- Patio & porch: Porch
- Pool features: Above Ground
Lot
- Size: 1.03 Acres
Details
- Additional structures: Shed(s)
- Parcel number: 110002968.000
Construction
Type & style
- Home type: SingleFamily
- Architectural style: Ranch
- Property subtype: Single Family Residence
Materials
- Vinyl Siding
- Roof: Asphalt,Fiberglass
Condition
- Year built: 1966
Utilities & green energy
- Sewer: Septic Tank
- Water: Public
Community & neighborhood
Location
- Region: Byesville
- Subdivision: Paul Killianys 1st Add
Price history
| Date | Event | Price |
|---|---|---|
| 1/5/2024 | Sold | $176,000+3.6%$137/sqft |
Source: | ||
| 1/5/2024 | Pending sale | $169,900$132/sqft |
Source: | ||
| 11/20/2023 | Contingent | $169,900$132/sqft |
Source: | ||
| 11/14/2023 | Listed for sale | $169,900+37%$132/sqft |
Source: | ||
| 10/22/2018 | Sold | $124,000-0.7%$96/sqft |
Source: | ||
Public tax history
| Year | Property taxes | Tax assessment |
|---|---|---|
| 2024 | $1,893 +18.2% | $50,720 +26% |
| 2023 | $1,602 -1.5% | $40,260 -0.1% |
| 2022 | $1,626 +3.9% | $40,290 |
Find assessor info on the county website
Neighborhood: 43723
Nearby schools
GreatSchools rating
- 6/10Brook Elementary SchoolGrades: 3-5Distance: 0.7 mi
- 6/10Meadowbrook Middle SchoolGrades: 6-8Distance: 0.6 mi
- 4/10Meadowbrook High SchoolGrades: 9-12Distance: 0.6 mi
Schools provided by the listing agent
- District: Rolling Hills LSD - 3003
Source: MLS Now. This data may not be complete. We recommend contacting the local school district to confirm school assignments for this home.
Get pre-qualified for a loan
At Zillow Home Loans, we can pre-qualify you in as little as 5 minutes with no impact to your credit score.An equal housing lender. NMLS #10287.

