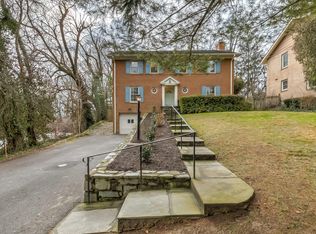Large and lovely Glen Mar Park Colonial. Main level features a spacious kitchen, family room/sun room off the kitchen, separate dining room, living room with fireplace, and study/office. Four upper-level bedrooms include the Primary bedroom with a large walk-in closet and additional dressing room and 2 full baths. Lower level recreation room/play room with powder room, laundry, and utility room. Large and private, fenced back yard. Deep, one car garage and long driveway for ample parking. Great location near schools and shopping, public transit, and the Capital Crescent Trail. Apply online at longandfoster web site. Pets considered.
This property is off market, which means it's not currently listed for sale or rent on Zillow. This may be different from what's available on other websites or public sources.

