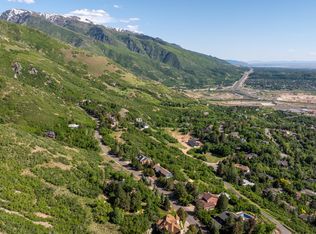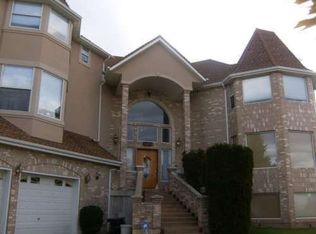Adorning the foothills of the Wasatch mountain range, high above South Ogden and the Weber River, stands this stately showpiece, complete with an expansive protected view of the Great Salt Lake and Antelope Island. The large oak floor entryway is flanked by a formal sitting room and leads to a split staircase leading up to the dining and kitchen area, both featuring an incredible presentation of the valley below through the large windows. A gorgeous family room with French doors opening up to the wrap around deck, a monumental centerpiece fireplace and vaulted ceilings high overhead. The basement features an oversized family room with adjacent exercise room with access to the outdoor patio. There's also a fourth bedroom, bathroom and den with built-in desks and a second family room with fireplace sits just off the larger family room.
This property is off market, which means it's not currently listed for sale or rent on Zillow. This may be different from what's available on other websites or public sources.

