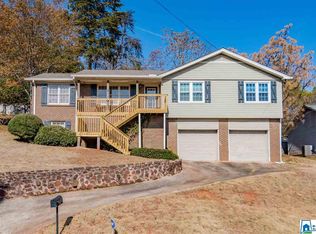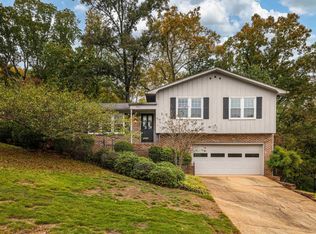Charming main level living home in Crestwood South! Drive right around to the back door and enter the huge eat-in kitchen with an island. Fall in love with the gorgeous hillside views from the front bay window in the living area. Down the hall, a giant master bedroom with ensuite bath can be found along with two other bedrooms and a hall bath. The new SpeedQueen washer and dryer are to remain! The house is even wired for an ELECTRIC CAR CHARGER, perfect for parking behind the house. The large private backyard will be your evening oasis. Many of the major systems were replaced within the past few years (HVAC, Roof, Water Heater, Dishwasher, Washer & Dryer), so this house is move-in-ready! The homes exterior has been freshly painted. Ring Security System and storage shed to remain.
This property is off market, which means it's not currently listed for sale or rent on Zillow. This may be different from what's available on other websites or public sources.

