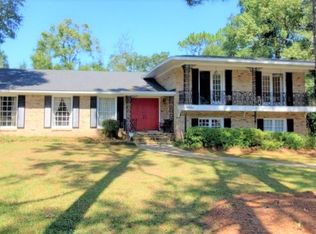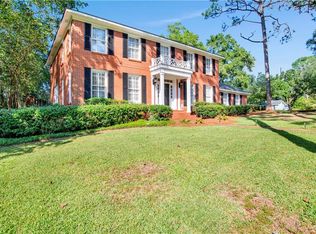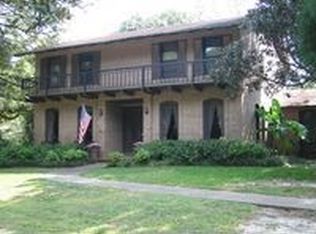This spacious home is located on the most beautiful street in Ridgefield and is conveniently located close to the University of South Alabama, Providence Hospital, and popular schools. Features include 4 large bedrooms and 4 full baths, built-in cabinetry throughout the house, loads of closets, stainless appliances, double paned windows, and plantation shutters and wood-burning fireplace. There is an oversized walk-in closet in the master bedroom and another large walk-in closet in the bathroom. The master bath has marble counters and floors, double sinks, a whirlpool tub, walk-in shower, and separate water closet. The roof was replaced in 2013 with 30 year architectural shingles and there is also a large built-in generator. Downstairs you'll find a large bonus room with built-in cabinetry, a full bath, laundry room, and an extra room that could be used as an office or even a 5th bedroom. Don't miss the huge storage space located off the garage- it also contains a cedar lined closet. Outside you'll find a patio and a large deck- perfect for entertaining. Take note of the special features included on the grounds of this lovely home- a fish pond with replaced pump, a large fenced dog kennel with running water, a potting room under the deck, fence, and gorgeous landscaping. All updates/improvements are per seller. There is plenty of parking in the double garage, double detached carport, and circular driveway.
This property is off market, which means it's not currently listed for sale or rent on Zillow. This may be different from what's available on other websites or public sources.


