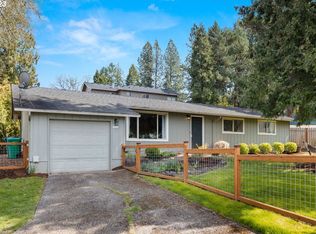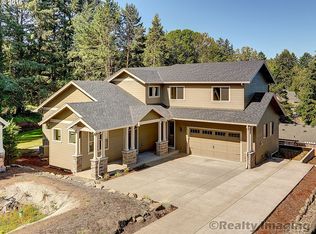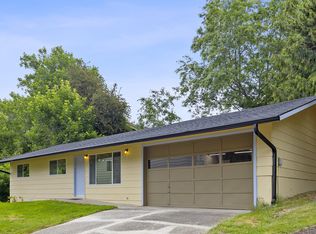Sold
$425,000
5908 SW 54th Ave, Portland, OR 97221
3beds
1,080sqft
Residential, Single Family Residence
Built in 1973
6,969.6 Square Feet Lot
$500,900 Zestimate®
$394/sqft
$2,413 Estimated rent
Home value
$500,900
$471,000 - $531,000
$2,413/mo
Zestimate® history
Loading...
Owner options
Explore your selling options
What's special
Wonderful Hayhurst one level home with lots of updates! Nestled at the end of SW 54th Ave. cul-de-sac, this great three bedroom, one bath home is ready for you to move in and call your own! Home has hardwood floors in the kitchen, living rm. dining room and front first bedroom. Remaining bedrooms have newer carpet. Fully renovated bathroom with double vanity, updated shower and tile flooring. Kitchen has new countertops and all appliances are included with the home! Electric range, full size refrigerator and microwave oven. Home has a new full-size stacking washer and dryer and new electric water heater. Full size private fenced backyard with newer composite deck for relaxing or entertaining while enjoying this beautifully landscaped space. Double car garage with large work area and lots of storage. Extra room for future RV parking or room for multiple cars. Enjoy this little oasis in a great neighborhood. Very close to Pendleton Park and close to great shopping and local restaurants.
Zillow last checked: 8 hours ago
Listing updated: June 24, 2024 at 03:40am
Listed by:
Becky Viles 503-784-1995,
MORE Realty
Bought with:
Dan Volkmer, 780101749
Windermere Realty Trust
Source: RMLS (OR),MLS#: 24101487
Facts & features
Interior
Bedrooms & bathrooms
- Bedrooms: 3
- Bathrooms: 1
- Full bathrooms: 1
- Main level bathrooms: 1
Primary bedroom
- Features: Wallto Wall Carpet
- Level: Main
- Area: 208
- Dimensions: 13 x 16
Bedroom 2
- Features: Wallto Wall Carpet
- Level: Main
- Area: 120
- Dimensions: 12 x 10
Bedroom 3
- Features: Hardwood Floors
- Level: Main
- Area: 100
- Dimensions: 10 x 10
Dining room
- Features: Hardwood Floors, Sliding Doors
- Level: Main
- Area: 110
- Dimensions: 10 x 11
Kitchen
- Features: Dishwasher, Garden Window, Hardwood Floors, Free Standing Range
- Level: Main
- Area: 80
- Width: 8
Living room
- Features: Hardwood Floors
- Level: Main
- Area: 208
- Dimensions: 13 x 16
Heating
- Baseboard
Cooling
- None
Appliances
- Included: Dishwasher, Disposal, Free-Standing Range, Free-Standing Refrigerator, Range Hood, Washer/Dryer, Electric Water Heater
Features
- Solar Tube(s), Pantry, Quartz
- Flooring: Hardwood, Wall to Wall Carpet
- Doors: Sliding Doors
- Windows: Vinyl Frames, Garden Window(s)
- Basement: Crawl Space
Interior area
- Total structure area: 1,080
- Total interior livable area: 1,080 sqft
Property
Parking
- Total spaces: 2
- Parking features: Driveway, Garage Door Opener, Attached, Oversized
- Attached garage spaces: 2
- Has uncovered spaces: Yes
Accessibility
- Accessibility features: Ground Level, One Level, Accessibility
Features
- Levels: One
- Stories: 1
- Patio & porch: Deck
- Exterior features: Yard
- Fencing: Fenced
Lot
- Size: 6,969 sqft
- Features: Private, SqFt 7000 to 9999
Details
- Parcel number: R231113
Construction
Type & style
- Home type: SingleFamily
- Architectural style: Ranch
- Property subtype: Residential, Single Family Residence
Materials
- T111 Siding
- Foundation: Concrete Perimeter
- Roof: Composition
Condition
- Approximately
- New construction: No
- Year built: 1973
Utilities & green energy
- Sewer: Public Sewer
- Water: Public
Community & neighborhood
Location
- Region: Portland
- Subdivision: Hayhurst
Other
Other facts
- Listing terms: Cash,Conventional,FHA,VA Loan
- Road surface type: Paved
Price history
| Date | Event | Price |
|---|---|---|
| 10/17/2024 | Sold | $425,000+1.2%$394/sqft |
Source: Public Record | ||
| 6/21/2024 | Sold | $420,000-5.6%$389/sqft |
Source: | ||
| 6/8/2024 | Pending sale | $445,000$412/sqft |
Source: | ||
| 6/1/2024 | Price change | $445,000-2.2%$412/sqft |
Source: | ||
| 5/24/2024 | Listed for sale | $455,000+89.6%$421/sqft |
Source: | ||
Public tax history
| Year | Property taxes | Tax assessment |
|---|---|---|
| 2025 | $6,290 +3.7% | $233,650 +3% |
| 2024 | $6,064 +14.2% | $226,840 +13.1% |
| 2023 | $5,310 +2.2% | $200,580 +3% |
Find assessor info on the county website
Neighborhood: Hayhurst
Nearby schools
GreatSchools rating
- 9/10Hayhurst Elementary SchoolGrades: K-8Distance: 0.2 mi
- 8/10Ida B. Wells-Barnett High SchoolGrades: 9-12Distance: 2.1 mi
- 6/10Gray Middle SchoolGrades: 6-8Distance: 1.5 mi
Schools provided by the listing agent
- Elementary: Hayhurst
- Middle: Robert Gray
- High: Ida B Wells
Source: RMLS (OR). This data may not be complete. We recommend contacting the local school district to confirm school assignments for this home.
Get a cash offer in 3 minutes
Find out how much your home could sell for in as little as 3 minutes with a no-obligation cash offer.
Estimated market value
$500,900
Get a cash offer in 3 minutes
Find out how much your home could sell for in as little as 3 minutes with a no-obligation cash offer.
Estimated market value
$500,900


